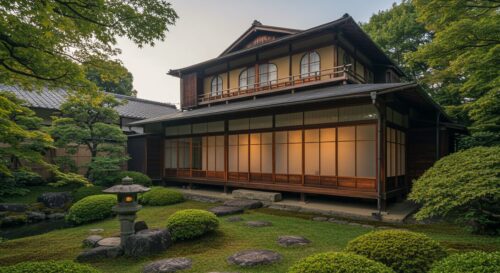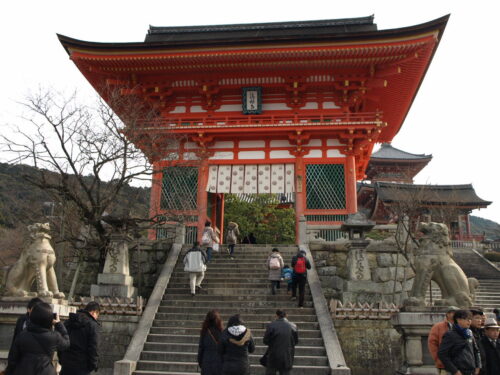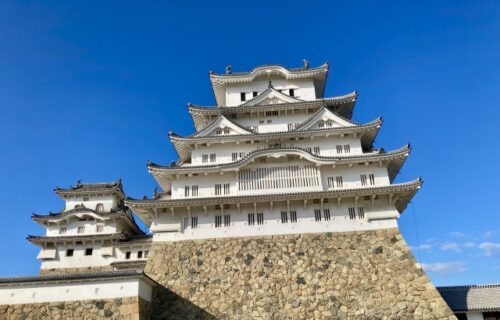Japan’s Earthquake-Resistant Homes: Unveiling the Power of Structural Calculation
2025年09月27日
本記事では、地震大国日本における耐震住宅の構造計算の重要性を深く掘り下げます。その定義から、許容応力度計算や限界状態設計といった主要な計算方法、建築基準法と耐震等級の役割までを解説。安全で安心、長期にわたる耐久性を備えた住まいを実現するための構造設計について理解できます。
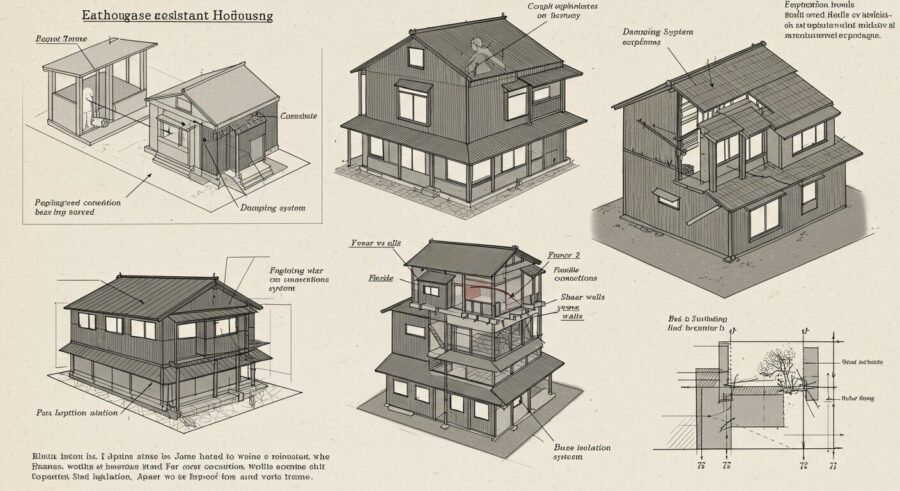
目次
- 1 Understanding Japan’s Earthquake-Resistant Homes
- 2 What is Structural Calculation for Japanese Homes
- 3 Key Methods of Structural Calculation in Japan
- 4 Japan’s Building Standards Act and Structural Calculation
- 5 The Benefits of Robust Structural Calculation
- 6 Who Performs Structural Calculation and What to Look For
- 7 Conclusion
Understanding Japan’s Earthquake-Resistant Homes
Japan, a nation renowned for its advanced technology and unique cultural heritage, also stands at the forefront of earthquake-resistant architecture. Its geographical location necessitates an unparalleled commitment to seismic safety, making the understanding of its earthquake-resistant homes crucial for anyone interested in resilient construction.
The Unique Challenge of Earthquakes in Japan
Situated along the Pacific Ring of Fire, a horseshoe-shaped belt known for its high seismic and volcanic activity, Japan experiences thousands of earthquakes annually. This constant seismic threat, ranging from minor tremors to devastating mega-quakes, has profoundly shaped the nation’s building practices and engineering innovations.
Unlike the Richter scale, which measures the magnitude (energy released at the epicenter) of an earthquake, Japan primarily uses the Shindo (seismic intensity) scale to describe the degree of shaking felt at a specific location. The Shindo scale ranges from 0 to 7, with levels 5 and 6 further divided into “lower” and “upper” to provide a more immediate indication of potential damage.
| Shindo Level | Perception and Effects |
|---|---|
| 0 | Imperceptible to people. |
| 1 | Felt slightly by some people keeping quiet in buildings. |
| 2 | Felt by many people keeping quiet in buildings; hanging objects may swing slightly. |
| 3 | Felt by most people in buildings; plates in cupboards may rattle. |
| 4 | Most people are startled; hanging objects swing significantly; unstable ornaments may fall. |
| 5 Lower | Many people are frightened and need to hold onto something stable; dishes and items on bookshelves may fall; unsecured furniture may move. |
| 5 Upper | Many people find it difficult to walk without holding onto something stable; unsecured furniture may topple over; unreinforced concrete-block walls may collapse. |
| 6 Lower | It is difficult to remain standing; many unsecured furniture moves and may topple over; doors may become wedged shut; wall tiles and windows may sustain damage. |
| 6 Upper | It is impossible to move without crawling; people may be thrown through the air; most unsecured furniture moves and is more likely to topple over; wooden houses with low earthquake resistance are more likely to lean or collapse. |
| 7 | Wooden houses with low earthquake resistance are even more likely to lean or collapse; even wooden houses with high earthquake resistance may lean in some cases; reinforced-concrete buildings with low earthquake resistance are more likely to collapse. |
This high frequency of seismic activity, with approximately 1,000 to 2,000 earthquakes occurring annually, including about 20 major earthquakes (Shindo 5 or higher), underscores the critical need for robust building standards and advanced construction technologies in Japan.
Evolution of Earthquake Resistance Technology
Japan’s journey in earthquake-resistant construction is a testament to centuries of experience and innovation. Early traditional Japanese architecture, such as wooden pagodas, demonstrated inherent earthquake resistance through flexible, interlocking wooden joints and the “shinbashira” (central pillar) design, which allowed structures to sway and absorb seismic energy rather than rigidly resist it.
The modern era saw significant advancements, particularly after devastating earthquakes prompted revisions to building codes. Key milestones in the evolution of Japan’s earthquake resistance technology include:
- 1924: Following the Great Kanto Earthquake of 1923, the first national seismic design code was introduced, adding a provision for a horizontal seismic coefficient to the Urban Building Law.
- 1950: The Building Standards Act was established, laying the foundation for modern earthquake-resistant construction.
- 1971: Revisions were made to strengthen standards for reinforced concrete structures, prompted by the 1968 Tokachi-oki earthquake.
- 1981: A major turning point, the “New Anti-seismic Design Standard” (Shin-Taishin) was enforced. This revision significantly increased requirements, mandating that buildings withstand moderate earthquakes with minimal damage and severe earthquakes without collapsing. Buildings constructed before this date are often referred to as “Kyu-Taishin” (old seismic standard).
- 2000: Further revisions were introduced, particularly addressing the vulnerability of wooden houses exposed during the 1995 Great Hanshin Earthquake. These updates mandated continuous concrete strip foundations and introduced a grading system for earthquake resistance under the Housing Quality Assurance Act.
Today, Japan’s earthquake-resistant homes incorporate three primary approaches:
| Technology | Japanese Term | Principle | Description |
|---|---|---|---|
| Earthquake Resistance | Taishin (耐震) | Strength and Rigidity | Buildings are designed with reinforced walls, beams, and pillars to withstand seismic forces directly, preventing collapse. This is the basic standard. |
| Vibration Control | Seishin (制震) | Energy Absorption | Incorporates damping devices (like shock absorbers) within the structure to absorb and dissipate the kinetic energy of an earthquake, reducing the amount of shaking transferred to the building. |
| Seismic Isolation | Menshin (免震) | Ground Decoupling | The building is separated from its foundation by an isolation layer, typically consisting of flexible bearings (e.g., laminated rubber bearings). This system prevents much of the earthquake’s shaking from reaching the structure, significantly reducing its movement. |
These advanced technologies and stringent building codes have positioned Japan as a global leader in seismic safety, ensuring that its structures are not merely earthquake-resistant but increasingly earthquake-resilient.
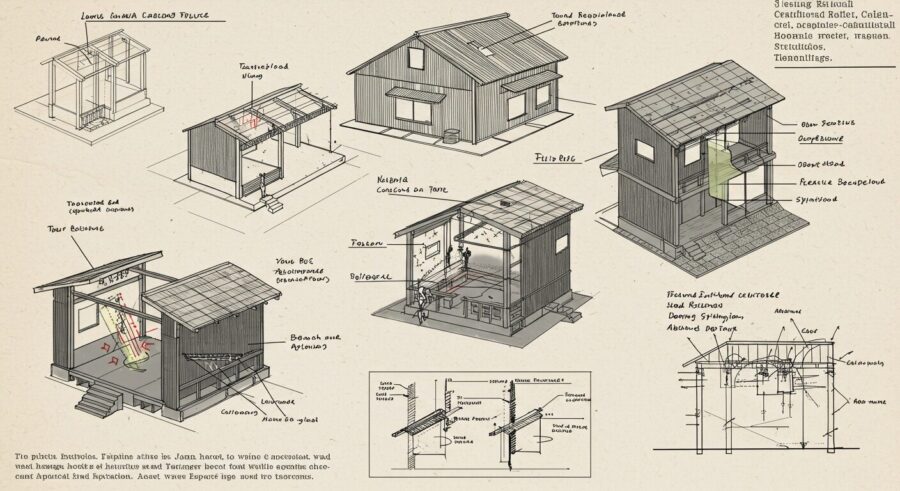
What is Structural Calculation for Japanese Homes
Defining Structural Calculation in Building Design
| Load Type | Description | Relevance in Japan |
|---|---|---|
| Dead Loads (Permanent Loads) | The static weight of the building’s permanent components, including the structure itself, walls, floors, roof, and fixed installations. | A foundational load for all structural calculations, affecting overall stability and response to dynamic forces. |
| Live Loads (Imposed Loads) | Variable loads due to occupants, furniture, movable equipment, and other non-permanent items. | Calculated based on the building’s intended use (e.g., residential, commercial) and local regulations. |
| Snow Loads | The weight of accumulated snow on the roof, which varies by region and elevation. | Significant in snowy regions of Japan, requiring specific design considerations for roof structures. |
| Wind Pressure | Forces exerted by wind on the building’s exterior surfaces, leading to lateral and uplift pressures. | Crucial for tall buildings and structures in coastal areas, requiring consideration of wind velocity and building shape. |
| Seismic Forces (Earthquake Loads) | Dynamic forces generated by ground motion during an earthquake, causing the building to vibrate and sway. | The most critical consideration in Japan, driving stringent design requirements and advanced calculation methods. |
Why Structural Calculation is Crucial for Earthquake Resistance
- Damage Limitation: Ensuring that a building sustains minimal or reparable damage during moderate, frequently occurring earthquakes.
- Life Safety: Guaranteeing that the building will not collapse, even during rare and extremely severe earthquakes, thereby protecting human lives.
- Assessing Seismic Loads: Determining the magnitude and distribution of forces that an earthquake will exert on different parts of the structure. This includes considering the building’s weight, its natural period of vibration, the characteristics of the underlying soil, and the expected intensity of ground motion.
- Analyzing Structural Behavior: Simulating how the building’s components (beams, columns, walls) will deform, stress, and interact under these seismic loads. This ensures that the predicted response values, such as maximum strength and displacement, remain below the estimated limit values for the materials and structural system.
- Ensuring Ductility: Designing elements to deform significantly without brittle failure, allowing the building to absorb seismic energy and prevent sudden collapse. The use of flexible materials like steel and reinforced concrete, along with structural reinforcement such as steel bracing and shear walls, is paramount in enhancing a building’s ability to withstand lateral forces.
- Considering Soil-Structure Interaction: Accounting for how the ground conditions influence the building’s response to seismic waves, which can significantly impact the forces transmitted to the structure.
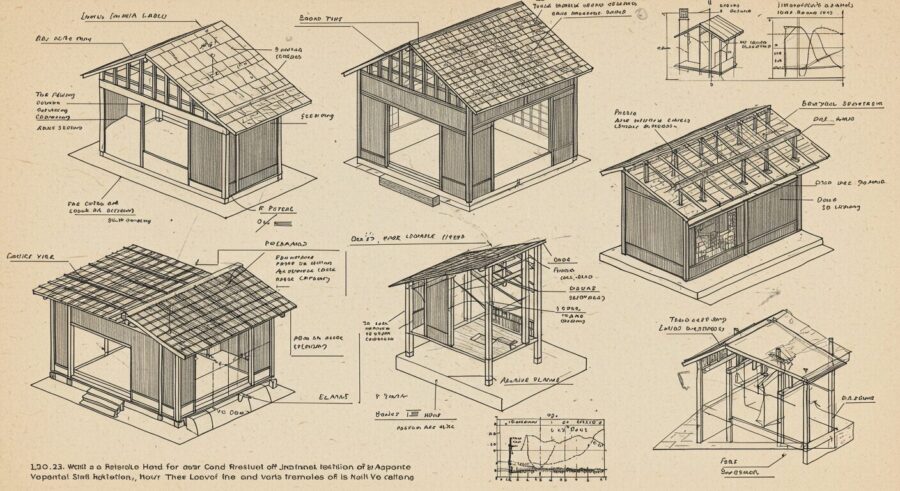
Key Methods of Structural Calculation in Japan
Japan, a nation frequently subjected to seismic activity, has developed sophisticated structural calculation methods to ensure the resilience of its buildings. These methods are continuously refined to withstand the forces of earthquakes and typhoons, providing safety and peace of mind. The primary approaches to structural calculation in Japan include Allowable Stress Design, Limit State Design (often encompassing Ultimate Horizontal Bearing Capacity Calculation), and for conventional wooden structures, Wall Quantity Calculation.
Allowable Stress Design (許容応力度計算)
Allowable Stress Design, known in Japanese as Kyoyo Oryokudo Keisan, is a fundamental structural calculation method used to verify a building’s safety by ensuring that the stress generated in each structural member remains below its permissible strength. This method is often referred to as “Route 2” in the Japanese structural design hierarchy.
The core principle of Allowable Stress Design is to prevent damage to structural components under various anticipated loads, including the building’s own weight (dead load), occupants and furnishings (live load), snow accumulation (snow load), wind pressure, and moderate earthquake forces.
The calculation process typically involves three key steps:
- **Load Assessment:** All anticipated loads acting on the building, both vertical (e.g., gravity, snow) and horizontal (e.g., wind, earthquake), are thoroughly investigated.
- **Stress Calculation:** The internal forces, or stresses, generated within individual structural members (such as columns, beams, and foundations) due to these loads are calculated.
- **Allowable Stress Comparison:** The calculated stresses are then compared against the predetermined “allowable stress” for each material and member. The design is deemed safe if the generated stress does not exceed the allowable stress.
This method comprehensively examines various aspects of a building’s structure, including the quantity and balance of seismic walls, the rigidity of horizontal diaphragms (floors and roofs), the strength of individual columns and beams, the design of connections, and the integrity of the foundation system, often requiring ground investigations.
Historically, Allowable Stress Design has been a cornerstone of Japanese building regulations. While traditionally applied to a broad range of structures, it is specifically mandated for wooden buildings that are three stories or taller, or those exceeding certain floor area limits.
Limit State Design (限界状態設計) and Ultimate Horizontal Bearing Capacity Calculation (保有水平耐力計算)
Limit State Design (Genkai Jōtai Sekkei) represents a more advanced design philosophy that considers the performance of a structure at various “limit states,” from normal serviceability to ultimate collapse. It is gaining global recognition as a rational approach that balances safety with economic considerations.
In Japan, a crucial component of performance-based seismic design, particularly for larger or more complex structures, is the Ultimate Horizontal Bearing Capacity Calculation (Hoyu Suihei Tairyoku Keisan). This method, often referred to as “Route 3,” aims to ensure that a building will not collapse even during severe, rare earthquakes, such as those with a seismic intensity of 7 on the Japan Meteorological Agency (JMA) seismic intensity scale.
Unlike Allowable Stress Design, which primarily focuses on elastic behavior and preventing damage under moderate loads, Ultimate Horizontal Bearing Capacity Calculation delves into the non-linear, plastic behavior of a structure as it approaches its failure point. It assesses the building’s capacity to absorb seismic energy through controlled deformation without catastrophic failure.
The calculation typically involves a two-stage design process:
| Design Stage | Objective | Key Verification Points |
|---|---|---|
| Primary Design (1次設計) | To prevent damage to the building under moderate earthquakes (equivalent to JMA seismic intensity 5). | Verification similar to Allowable Stress Design (stress in members, inter-story drift). |
| Secondary Design (2次設計) | To prevent collapse or severe damage under rare, severe earthquakes (equivalent to JMA seismic intensity 7). |
|
This method was formally established as part of Japan’s “New Seismic Design Law” in 1981 and gained significant emphasis following the 2007 revision of the Building Standards Act, partly in response to incidents of seismic falsification. It is essential for ensuring the highest levels of seismic performance and is often a prerequisite for achieving higher seismic resistance grades.
Understanding Wall Quantity Calculation for Wooden Structures (壁量計算)
For conventional wooden houses in Japan, particularly those that are two stories or less and fall within specific floor area limits, the Wall Quantity Calculation (Hekiryo Keisan) has been a simplified and widely used structural assessment method.
This method focuses on ensuring an adequate amount and balanced arrangement of “seismic walls” (耐力壁 – tairyokuheki), which are structural walls designed to resist horizontal forces from earthquakes and wind. These walls typically incorporate diagonal braces (sujikai) or structural plywood sheathing to enhance their strength.
The Wall Quantity Calculation involves two main components:
- **Required Wall Quantity (必要壁量 – Hitsuyo Hekiryo):** This is the minimum total length of seismic walls required for each floor and in both horizontal directions (longitudinal and transverse). It is calculated based on the building’s floor area (for earthquake forces) and the external wall’s visible area (for wind pressure), using coefficients specified in the Building Standards Act.
- **Existing Wall Quantity (存在壁量 – Sonzai Hekiryo):** This is the actual total strength of seismic walls present in the design. It is determined by summing the lengths of all seismic walls multiplied by their respective “wall magnification rates” (壁倍率 – kabebairitsu). The wall magnification rate is a numerical value indicating the strength of a seismic wall, which varies depending on its construction (e.g., type of bracing, thickness of plywood).
The design passes this check if the Existing Wall Quantity is greater than or equal to the Required Wall Quantity for each floor and direction.
Furthermore, to prevent uneven distribution of seismic resistance, the Wall Quantity Calculation incorporates a “four-division method” (4分割法). This method checks the balance of seismic walls within specific zones of each floor, aiming to prevent torsional deformation (twisting) of the building during a seismic event.
It is important to note that significant revisions to the Building Standards Act, effective April 2025, will expand the scope of buildings requiring more rigorous structural calculations, such as Allowable Stress Design. This change will mean that many wooden houses that previously relied solely on Wall Quantity Calculation will now need more detailed structural analysis. A one-year grace period for the new wall quantity standards has been provided, extending until March 2026.
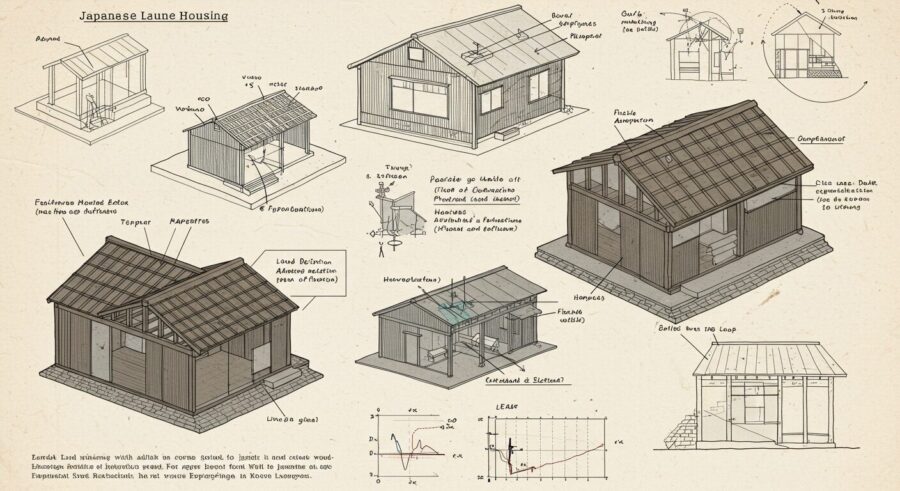
Japan’s Building Standards Act and Structural Calculation
Legal Requirements for Earthquake-Resistant Design
Japan’s commitment to earthquake safety is deeply embedded in its Building Standards Act (建築基準法, Kenchiku Kijun Hō), first established in 1950. This foundational law sets minimum standards for building sites, structures, facilities, and usage to safeguard public life, health, and property. Over the decades, devastating seismic events have prompted crucial revisions, continually strengthening the nation’s building codes and the role of structural calculation.
Significant amendments to the Building Standards Act include:
- 1971 Amendment: Triggered by the 1968 Tokachi-oki earthquake, this revision focused on enhancing the shear reinforcement in reinforced concrete structures, particularly by reducing the spacing between reinforcing bars in columns to improve toughness.
- 1981 Amendment (Shin-Taishin Standard): This was a landmark revision, often referred to as the “New Seismic Resistance Standard” (Shin-Taishin). It introduced a two-phase design approach, requiring buildings to withstand moderate earthquakes (seismic intensity 5) with minimal damage and severe earthquakes (seismic intensity 6-7 on the Japan Meteorological Agency (JMA) scale) without collapse. Buildings constructed before June 1, 1981, fall under the “Old Seismic Resistance Standard” (Kyū-Taishin) and are generally considered less resilient to major quakes. The effectiveness of this revision was notably demonstrated during the 1995 Great Hanshin-Awaji Earthquake, where Shin-Taishin buildings suffered significantly less damage.
- 2000 Amendment: Following the extensive damage to wooden houses in the 1995 Great Hanshin-Awaji Earthquake, this revision introduced more stringent requirements for wooden structures. It mandated continuous concrete strip foundations instead of independent foundations and refined performance requirements for earthquake resistance.
Structural calculation is a mandatory requirement under the Building Standards Act for buildings exceeding certain size and height limits. While the building regulatory system is largely uniform across Japan, local governments are entrusted to determine some regional factors, such as seismic zoning coefficients, which can range from 0.7 to 1.0 based on earthquake records and expected damage. However, the Ministry of Land, Infrastructure, Transport and Tourism is considering making these standards uniform nationwide following recent large-scale earthquakes. For smaller buildings, such as wooden structures of two stories or less with a total floor area of 500 m² or less, specific structural calculations might not be explicitly required, but they must still adhere to prescribed structural specifications. The design and structural calculations for buildings in Japan are typically performed by licensed architects and building engineers, known as Kenchikushi, who hold a dual role encompassing both architectural and engineering responsibilities. For large or complex structures, structural safety is further confirmed by designated performance evaluation bodies and approved by the Minister.
The Role of Seismic Resistance Grades (Taishin Kyu)
Beyond the fundamental requirements of the Building Standards Act, Japan introduced the “Seismic Performance Indication System” under the Housing Quality Assurance Act of 2000. This system, which includes the Seismic Resistance Grades (耐震等級, Taishin Kyu), provides a clear and quantifiable measure of a building’s earthquake resilience, offering homeowners and buyers enhanced transparency and peace of mind. These grades are determined through detailed structural calculations and evaluations by independent third-party organizations.
The Taishin Kyu system categorizes buildings into three distinct grades, each signifying a different level of earthquake resistance:
| Seismic Resistance Grade (Taishin Kyu) | Description of Resistance | Implications |
|---|---|---|
| Grade 1 | Basic standard, designed to withstand medium-scale earthquakes (approximately JMA Seismic Intensity 5) without significant damage, and to prevent collapse in rare, large-scale earthquakes (approximately JMA Seismic Intensity 6-7). This level is equivalent to the 1981 Shin-Taishin standard. | Meets the minimum legal requirements for earthquake resistance. Provides a foundational level of safety for occupants. |
| Grade 2 | Offers 1.25 times the seismic resistance of Grade 1. This means the building can withstand earthquakes 1.25 times stronger than those Grade 1 buildings are designed for, or suffer less damage in the same intensity earthquake. | Provides enhanced protection and resilience, potentially leading to less structural damage and quicker recovery after a major seismic event. May offer benefits in terms of housing loan interest rates or earthquake insurance premiums. |
| Grade 3 | Provides the highest level of seismic resistance, offering 1.5 times the strength of Grade 1. Buildings at this grade are designed to withstand very strong earthquakes without significant damage, ensuring the highest degree of safety and structural integrity. | Represents the pinnacle of earthquake-resistant design for residential properties. Offers superior safety, resilience, and long-term durability. Often sought after for critical facilities or for maximum peace of mind in earthquake-prone areas. |
The assignment of a specific Taishin Kyu grade is a testament to a building’s structural robustness, calculated through rigorous engineering analysis to predict its performance under various seismic loads. This system not only informs prospective buyers about the inherent safety of a property but also contributes to the overall resilience of Japan’s built environment against its frequent seismic activity.
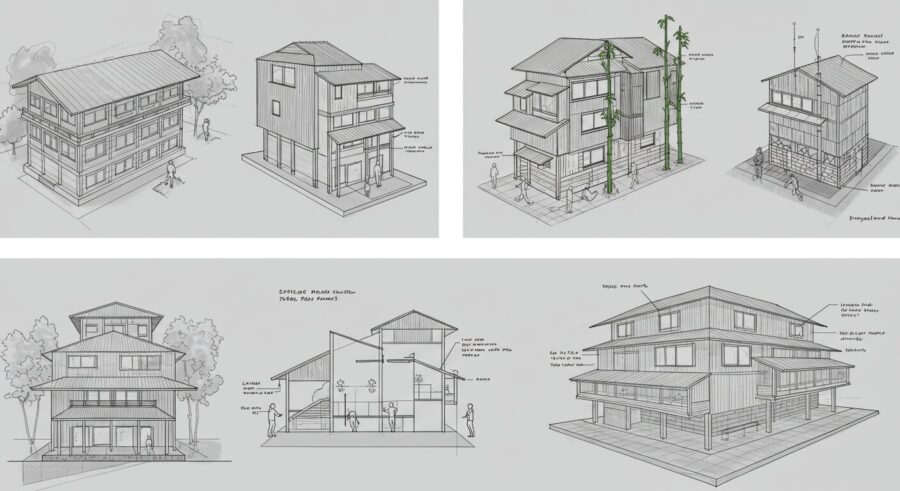
The Benefits of Robust Structural Calculation
Enhanced Safety and Resilience
Robust structural calculation is the bedrock of Japan’s renowned earthquake-resistant architecture, directly translating into significantly enhanced safety and resilience for homes. Given Japan’s frequent seismic activity, with thousands of earthquakes occurring annually, stringent building codes and advanced engineering are paramount.
The 1981 revision to Japan’s Building Standards Act, known as the “New Anti-seismic Design Standard,” marked a pivotal shift, requiring buildings to withstand large-scale earthquakes (equivalent to a Japan Meteorological Agency seismic intensity scale of 6+ to 7) without collapsing, while only sustaining minor cracks in medium-scale earthquakes (intensity 5+). This standard prioritizes not just the prevention of collapse but also the safety of occupants.
Further enhancing safety, the Housing Quality Assurance Act of 2000 introduced a grading system for seismic resistance, known as “Taishin Kyu” (Seismic Resistance Grades). These grades provide a clear indication of a building’s strength against seismic events, and robust structural calculation is fundamental to achieving higher classifications.
Here’s a breakdown of the Seismic Resistance Grades:
| Seismic Resistance Grade (Taishin Kyu) | Description | Purpose/Application |
|---|---|---|
| Grade 1 | Equivalent to the minimum earthquake resistance standards set by the Building Standard Act. Designed to sustain minimal damage from medium-scale earthquakes (JMA seismic intensity scale 5+) and withstand large-scale earthquakes (6+ to 7) without collapsing. | Basic standard for general residential buildings. May require rebuilding after a 6+ or higher quake. |
| Grade 2 | Offers 1.25 times the resistance of Grade 1. Buildings may be damaged in 6+ to 7-intensity quakes, but the damage is generally repairable. | Required for buildings designated as evacuation centers, such as schools and hospitals. Can also qualify for “Long-life quality housing” certification. |
| Grade 3 | Provides 1.5 times the resistance of Grade 1, representing the highest level of protection. May sustain minor, typically repairable damage in 6+ to 7-intensity quakes. | A vital standard for critical infrastructure like fire and police stations, which are essential for post-disaster recovery. |
Beyond these grades, advanced earthquake-resistant technologies like “Taishin” (seismic-resistant), “Seishin” (seismic-damping), and “Menshin” (seismic-isolation) structures are employed, all of which rely heavily on precise structural calculations. For instance, seismic isolation systems, often utilizing flexible bearings or isolators, significantly reduce the transmission of earthquake forces to the building, minimizing damage. The integration of reinforced concrete frames and steel bracing further enhances a building’s stability and protection against collapse, contributing to Japan’s remarkably low collapse rate of buildings during powerful earthquakes.
Long-Term Durability and Peace of Mind
Investing in robust structural calculation for a Japanese home extends benefits far beyond immediate safety during an earthquake, contributing significantly to long-term durability and providing invaluable peace of mind for homeowners. Earthquake-resistant structures are inherently more durable, leading to reduced long-term costs for repairs and maintenance.
From an economic perspective, these well-engineered properties often command higher resale values, making them an attractive investment. Furthermore, insurance companies in Japan recognize the reduced risk associated with seismically sound buildings, offering lower earthquake insurance premiums. Buildings with advanced earthquake protection, such as base isolation systems, can qualify for substantial discounts, potentially saving homeowners hundreds of thousands of yen annually.
The Japanese government also actively encourages earthquake-safe building practices through various incentives. These include reduced property taxes for homes that have undergone seismic retrofitting and income tax deductions for a portion of the retrofitting costs. Homes meeting higher seismic resistance grades, particularly Grade 2 or above, can be certified as “Long-life quality housing,” which not only signifies a design for safe and comfortable living over an extended period but also unlocks additional tax incentives.
Ultimately, the meticulous structural calculation and adherence to stringent seismic standards provide homeowners with profound peace of mind. Knowing that a home is engineered to protect lives and minimize damage during Japan’s frequent seismic events allows residents to live with a greater sense of security. The emphasis in Japan’s building philosophy is not merely on survival but on ensuring the functionality and continuity of daily life even after a natural disaster.
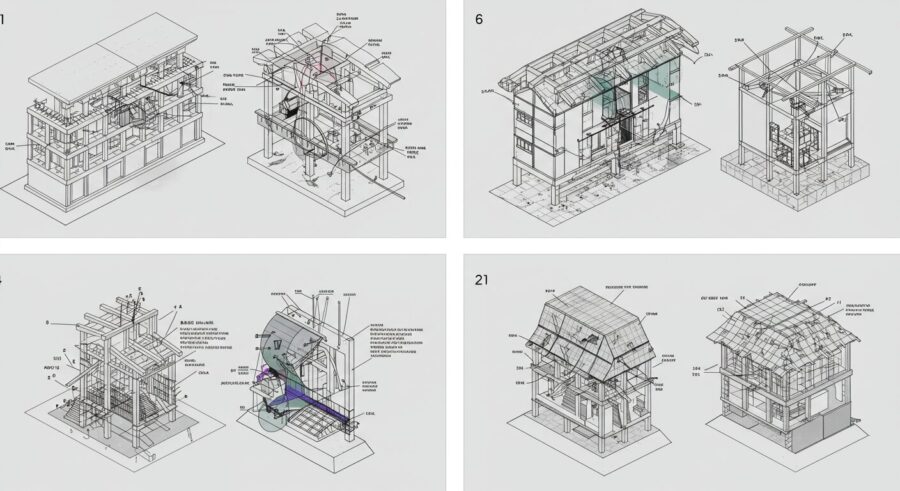
Who Performs Structural Calculation and What to Look For
The Role of Structural Engineers and Architects in Japan
In Japan, the responsibility for structural calculation and design is primarily held by qualified professionals, most notably architects and specialized structural engineers. The Japanese licensing system has a unique characteristic where structural engineers focusing on buildings often obtain registration as First-Class or Second-Class Architects. This allows them to practice as both architects and engineers and to legally sign off on building projects.
Under the Building Standards Act, structural calculations are legally mandated for buildings exceeding a certain size or number of storeys to ensure their safety and earthquake resistance. For these projects, a detailed structural design is essential.
While architects (known as Kenchiku-Shi in Japan) are nationally licensed professionals who design and supervise building construction, the field is broad, and many site supervisors, structural engineers, and facility engineers also hold architect certifications. However, for complex or larger structures, the expertise of a dedicated structural engineer is crucial. The 2008 revision of the Architects Act further clarified this by establishing new qualifications: the “first-class Structural Engineering architect” and the “first-class MEP (Mechanical, Electrical, and Plumbing) Engineering architect.” For specific buildings, it became mandatory for these specialized professionals, in addition to general first-class architects, to review designs for structural and facility compliance.
Professional bodies such as the Japan Structural Consultants Association (JSCA) play a significant role in the structural engineering community, with many qualified structural engineers holding JSCA certification. Furthermore, the national Professional Engineer (PE) qualification, overseen by the Ministry of Education, Culture, Sports, Science and Technology, signifies a high level of technical knowledge, advanced application capabilities, and practical experience across various engineering disciplines, including those relevant to structural design.
Ensuring Quality and Reliability in Structural Design
Selecting the right professionals for structural calculation is paramount to ensuring the safety and longevity of a building in earthquake-prone Japan. Homeowners and developers should look for professionals with proven expertise and a strong understanding of Japan’s rigorous building codes and seismic standards.
A critical component of quality assurance in Japan’s structural design process involves independent verification. The system includes “structural calculation conformity inspectors,” who are qualified individuals responsible for reviewing structural calculations to ensure they meet legal requirements and technical standards. This third-party check adds an essential layer of scrutiny, particularly for buildings where structural integrity is complex or critical.
The importance of robust oversight was tragically underscored by the 2005 structural calculation forgery scandal, where a structural engineer falsified earthquake design calculations for numerous buildings. This incident led to significant revisions in Japan’s Building Standards Act and Architects Act, aiming to strengthen accountability, clarify roles, and enhance the mandatory review processes for structural and facility designs. These reforms emphasize that both government and private oversight agencies must diligently perform their roles in confirming compliance with safety standards.
When seeking structural design services, consider the following attributes:
- Qualifications and Licenses: Verify that the professionals hold appropriate national licenses, such as First-Class Architect (especially with a structural design focus) and, for specialized projects, JSCA Structural Engineer or Professional Engineer qualifications.
- Experience and Track Record: Look for firms or individuals with extensive experience in similar types of projects and a demonstrated history of delivering safe, rational, and durable structures.
- Knowledge of Japanese Codes: Ensure deep familiarity with the latest revisions of the Building Standards Act and relevant seismic design guidelines.
- Transparency and Communication: A reputable firm will clearly communicate complex design concepts and maintain transparency throughout the project lifecycle.
- Commitment to Continuous Professional Development (CPD): Engineering and architectural fields are constantly evolving, and professionals who engage in ongoing education are better equipped to apply the latest technologies and methodologies.
The table below summarizes key roles and qualifications related to structural calculation in Japan:
| Role/Qualification | Description | Key Responsibilities |
|---|---|---|
| First-Class Architect (一級建築士) | A national qualification allowing design and supervision of all types and sizes of buildings. Often held by structural engineers in Japan. | Comprehensive building design, including structural aspects; signing off on project plans. |
| First-Class Structural Engineering Architect (一級構造設計建築士) | A specialized qualification established under the revised Architects Act for reviewing structural designs of certain complex buildings. | Mandatory review and approval of structural designs for specified buildings to ensure legal compliance. |
| JSCA Structural Engineer (構造設計士 – 日本建築構造技術者協会) | Certification from the Japan Structural Consultants Association, indicating specialized expertise in structural design. | Advanced structural analysis and design, particularly for challenging projects. |
| Structural Calculation Conformity Reviewer (構造計算適合判定員) | Qualified professional who performs third-party checks on structural calculations to ensure compliance with the Building Standards Act. | Independent verification of structural calculation accuracy and adherence to regulations. |
| Professional Engineer (PE) (技術士) | A national qualification for engineers demonstrating advanced technical knowledge and application skills across various fields, including civil and structural engineering. | Planning, research, design, analysis, testing, evaluation, and training in areas requiring advanced scientific and technological application. |
By carefully evaluating the qualifications and experience of structural design professionals, and understanding the robust review mechanisms in place, stakeholders can significantly enhance the safety and resilience of Japanese homes against seismic events. Further information on Japan’s building regulations can be found on the Japanese Law Translation website, specifically regarding the Building Standards Act.
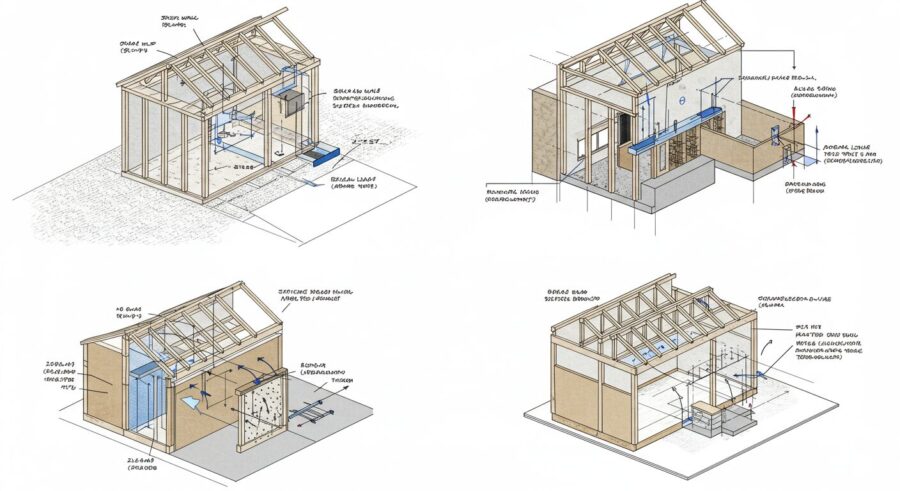
Conclusion
Japan’s journey towards unparalleled earthquake resilience is a testament to continuous innovation and stringent regulatory frameworks, with structural calculation at its core. Situated on the Pacific Ring of Fire, the nation has consistently evolved its building standards in response to seismic events, transforming architectural design into a science of survival.
The foundation of Japan’s earthquake-resistant homes lies in meticulous structural calculation, a critical process that determines a building’s ability to withstand seismic forces. This involves detailed analysis to ensure that structures can endure both frequent moderate tremors and rare, powerful earthquakes without catastrophic failure.
Key methodologies, such as Allowable Stress Design and Limit State Design (also known as Ultimate Lateral Capacity Calculation), are fundamental to this process. While Allowable Stress Design ensures a structure remains within elastic limits under moderate loads, Limit State Design verifies its integrity against severe seismic events, preventing collapse and protecting human life. For traditional wooden structures, the “Wall Quantity Calculation” (or seismic wall ratio calculation) is particularly vital, ensuring adequate bracing and shear resistance to prevent deformation.
The Building Standards Act of Japan, first introduced in 1924, has undergone significant revisions, notably in 1981 (the “Shin-Taishin” standard) and again in 2000, shifting towards a performance-based design framework. This evolution has led to a categorization of earthquake resistance levels, prominently displayed in the Housing Performance Labeling System, which includes the Seismic Resistance Grades (Taishin Kyu).
Japan’s Seismic Resistance Grades (Taishin Kyu)
| Grade | Description | Resistance Level |
|---|---|---|
| Grade 1 (Standard) | Equivalent to the minimum standards set by the Building Standards Act. Designed to withstand earthquakes with a Japan Meteorological Agency (JMA) seismic intensity scale of 5+ with minimal damage, and 6-7 without collapsing. | Basic resistance against rare, strong earthquakes. |
| Grade 2 (Higher Resistance) | Offers 1.25 times the resistance of Grade 1. Buildings are designed to withstand earthquakes 1.25 times as intense as those covered by Grade 1 without collapsing. | Enhanced protection, suitable for areas with higher seismic risk. |
| Grade 3 (Highest Resistance) | Provides 1.5 times the resistance of Grade 1. These structures are built to remain intact even in earthquakes 1.5 times stronger than the seismic force of Grade 1. | Highest level of protection, offering superior safety and resilience. |
Beyond these grades, advanced technologies like Seishin (vibration control using dampers) and Menshin (base isolation systems that separate the building from the ground) further enhance safety, particularly for high-rise structures. These innovations, combined with rigorous structural calculation, contribute to enhanced safety, long-term durability, and peace of mind for occupants.
The expertise of qualified structural engineers and architects is indispensable in this intricate process. Their role extends from initial design and structural analysis to ensuring compliance with the latest building codes and implementing cutting-edge seismic technologies. Engaging professionals with a deep understanding of Japan’s unique seismic challenges and regulatory landscape is crucial for achieving truly earthquake-resistant construction.
In essence, Japan’s approach to earthquake-resistant housing, driven by a history of seismic activity, sophisticated structural calculation, and a commitment to evolving building standards, serves as a global benchmark for resilient construction. The continuous pursuit of safety through robust engineering ensures that homes across the archipelago are built not just to stand, but to endure.
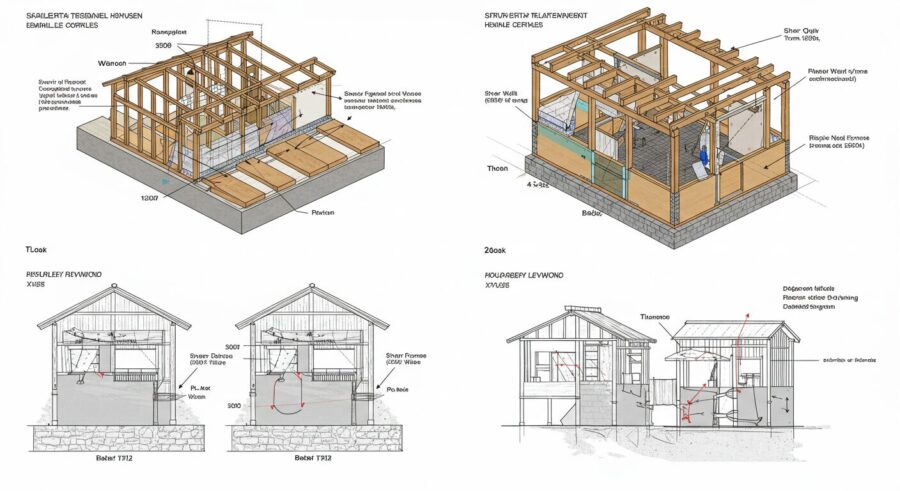
Our Home Building Videos
For more information about our projects and craftsmanship, please visit our official website:
🌐 Sato Construction (Shizenya)
Watch our latest video on YouTube and see how we bring traditional Japanese architecture to life:
▶️ Sato Construction YouTube Video
