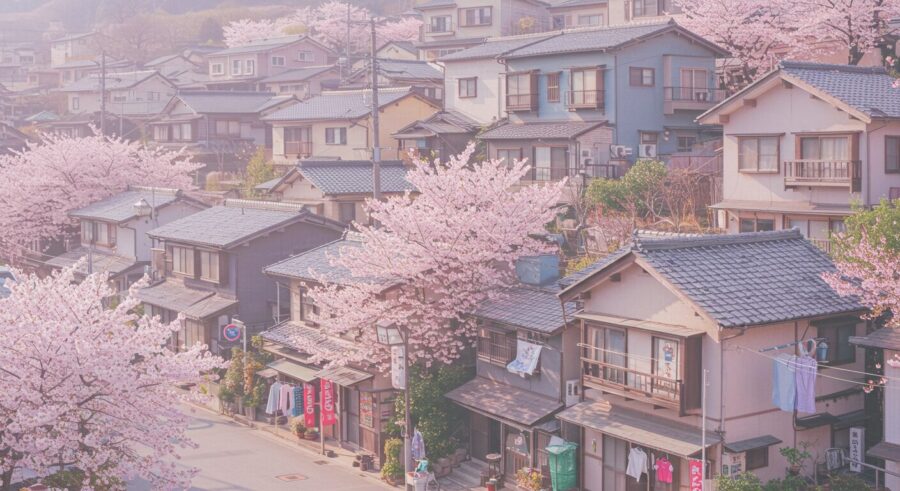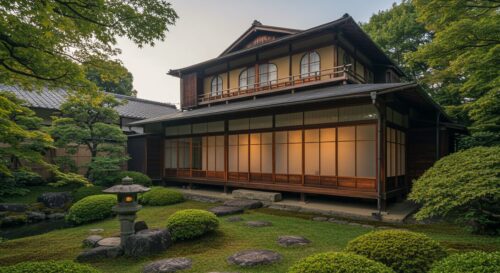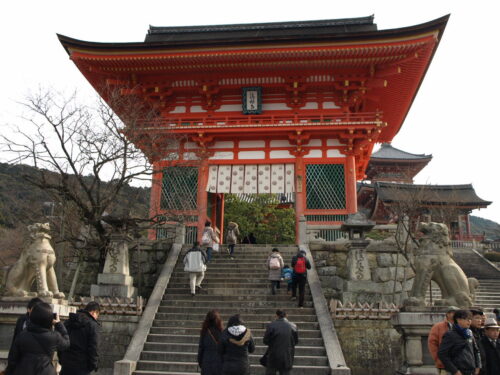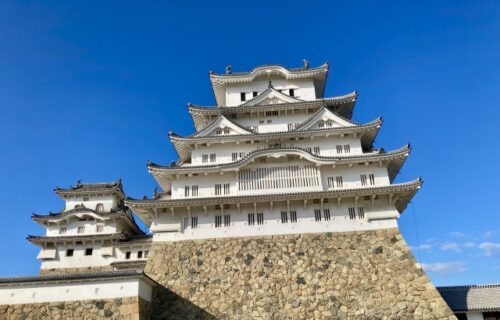Discover Japanese Home Building: An Introduction to Traditional Wa-style Architecture
2025年09月25日
Discover Japanese home building through Wa-style architecture. This article explains its principles—harmony with nature, flexible design, and unique features like Tatami and Shoji—revealing how traditional craftsmanship creates enduring beauty and functionality.
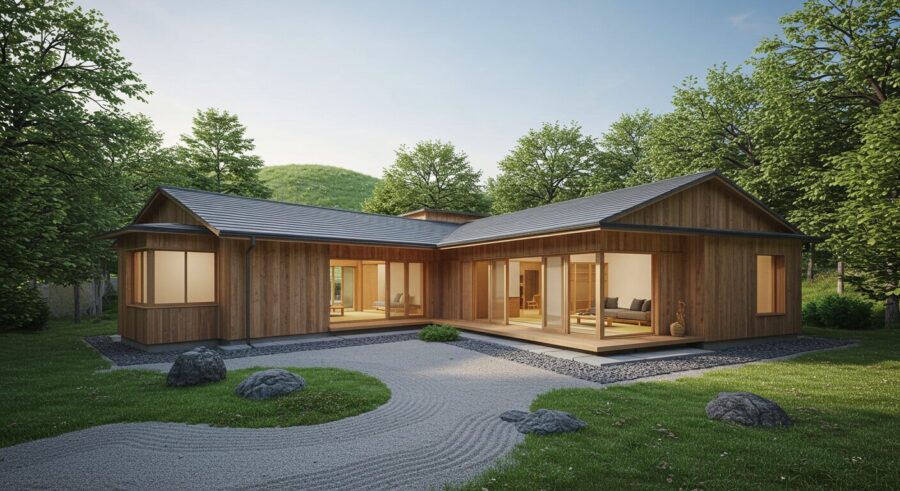
目次
- 1 Understanding Traditional Japanese Home Building
- 2 Fundamental Principles of Wa-style Architecture
- 3 Distinctive Features of Traditional Japanese Homes
- 4 Natural Materials in Japanese Home Building
- 5 Exploring Types of Traditional Japanese Dwellings
- 6 Wa-style Architecture’s Enduring Legacy
- 7 Conclusion
Understanding Traditional Japanese Home Building
Japanese home building, particularly its traditional “Wa-style” (和風建築 – *wafū kenchiku*), is a rich tapestry woven from centuries of cultural evolution, philosophical thought, and practical responses to Japan’s unique climate and seismic activity. This architectural approach is celebrated globally for its distinctive aesthetics and profound connection to nature.
The Essence of Wa-style Architecture
At its core, Wa-style architecture embodies principles of harmony, simplicity, and a deep respect for natural materials. The term “Wa” (和) itself signifies harmony, peace, and atmosphere, guiding various aspects of Japanese life, including design and creativity.
Key characteristics of traditional Japanese homes include their wooden structures, often elevated slightly off the ground, and distinctive tiled or thatched roofs. Sliding doors, known as *fusuma* and *shoji*, are employed instead of fixed walls, allowing for flexible internal configurations and a seamless integration of indoor and outdoor spaces. This adaptability allows residents to customize spaces for different occasions.
Philosophically, Wa-style architecture is deeply influenced by Zen Buddhism, which emphasizes simplicity, mindfulness, and direct experience. This influence is evident in the minimalist design, asymmetry, and an appreciation for the inherent qualities of natural materials like wood and stone. Concepts such as *wabi-sabi*, which celebrates beauty in imperfection, impermanence, and rustic simplicity, and *shibui*, representing understated elegance, are central to this aesthetic.
Traditional Japanese design strives for a harmonious relationship with the surrounding environment, often incorporating elements that bring the outdoors inside, such as large windows and open spaces that allow abundant natural light. This connection is not merely aesthetic but also practical, designed to suit the Japanese climate.
Historical Roots of Japanese Homes
The history of Japanese home building is a journey through various periods, each contributing distinct styles and innovations:
| Period/Style | Approximate Dates | Key Characteristics |
|---|---|---|
| Jomon Period (縄文時代) | c. 14,000–300 BCE | Early human settlements featured simple pit-dwellings (*tateana-jūkyo*), constructed by digging a pit, erecting poles, and covering with a thatched roof. These reflected a hunter-gatherer lifestyle. |
| Yayoi Period (弥生時代) | c. 300 BCE–300 CE | Shift towards an agrarian society saw the emergence of raised-floor buildings (*takayuka*), initially used for grain storage to protect against humidity and vermin. Pit dwellings also continued to be used. |
| Kofun Period (古墳時代) | c. 300–538 CE | While commoners still lived in pit dwellings, wealthier individuals and chieftains began constructing larger, multi-storied raised-floor residences, signifying social status. |
| Heian Period (平安時代): Shinden-zukuri (寝殿造) | 794–1185 | This aristocratic style, influenced by Chinese models, characterized noble residences with a symmetrical layout around a central *shinden* (sleeping place) building. It featured open structures with few permanent walls, using movable screens and doors, and a strong emphasis on integrating with expansive gardens and ponds. Tatami mats were used for seating in parts of the room. |
| Muromachi – Azuchi-Momoyama Periods (室町時代 – 安土桃山時代): Shoin-zukuri (書院造) | 1333–1603 | Developed from samurai residences, this style became the basis for modern Japanese houses. It introduced features like floors completely covered with tatami mats, *shoji* paper screens, *fusuma* sliding doors, and specialized elements such as the *tokonoma* (alcove for art display), *shoin* (study alcove), and *chigai-dana* (built-in shelves). Zen Buddhism heavily influenced its modest design and emphasis on natural materials. |
| Momoyama – Edo Periods (安土桃山時代 – 江戸時代): Sukiya-zukuri (数寄屋造り) | 1573–1868 | Evolving from tea house aesthetics (*chashitsu*), Sukiya-zukuri emphasizes refined taste and natural materials. It features simpler, more informal designs compared to Shoin-zukuri, often using unsquared columns, natural earthen plaster walls, and a more direct connection to gardens through indirect paths. This style became popular among townspeople during the Edo period. |
Beyond these distinct styles, traditional Japanese architecture has consistently prioritized wood as the primary building material due to its abundance and resistance to earthquakes. The development of intricate joint work, often without nails, is a testament to the advanced craftsmanship that evolved over centuries.
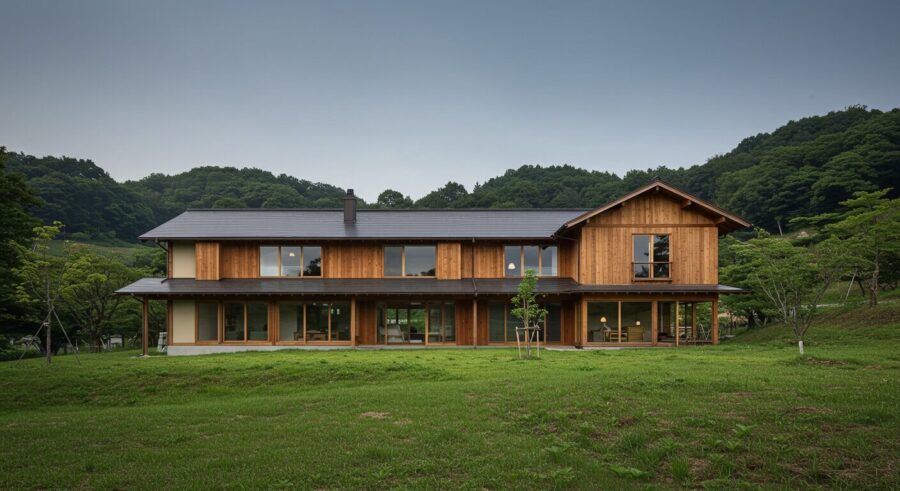
Fundamental Principles of Wa-style Architecture
Harmony with Nature in Japanese Design
- Integration of Natural Elements: Traditional Japanese homes frequently incorporate elements like sliding doors, such as *shoji* and *fusuma*, which can be opened to blur the boundaries between indoor and outdoor spaces, allowing for a harmonious coexistence. This design choice fosters a direct connection with gardens and the surrounding landscape.
- Use of Natural Light and Shadow: The manipulation of natural light and shadow is a crucial design element. Architects skillfully employ techniques to create spaces whose character changes with the time of day and the seasons. Diffused light, often filtered through translucent *shoji* screens, creates a soft, serene, and ever-changing ambiance within the home.
- Seasonal Sensitivity: Japanese homes are designed with a keen awareness of the changing seasons. Features are incorporated to adapt to different weather conditions, from promoting cross-breezes for natural cooling in warmer months to retaining heat in colder periods through thoughtful material choices and construction techniques.
- Borrowed Scenery (*Shakkei*): This design technique intentionally incorporates distant landscapes or elements from outside the garden into the overall composition of the house and its immediate surroundings. By framing specific views, *shakkei* creates an extended sense of space and deepens the connection to nature, often leaving much of the landscape to the imagination while emphasizing selected elements.
Flexibility and Adaptability in Traditional Homes
- Multi-purpose Rooms: Unlike Western architecture with fixed room functions, traditional Japanese rooms are often multi-purpose. For instance, a *tatami* room can serve as a living area during the day and be transformed into a sleeping quarter at night by simply laying out *futon* bedding. This efficient use of space minimizes the need for larger structures and promotes a minimalist lifestyle.
- Sliding Doors and Walls: *Shoji* and *fusuma* sliding doors are fundamental to this flexibility. They allow for dynamic reconfiguration of interior spaces, enabling residents to easily open up rooms to create larger communal areas or close them off for privacy and intimacy as required. These movable partitions also play a role in controlling light and airflow.
- Modular Construction: Traditional Japanese houses often utilize a modular grid system, typically based on the dimensions of *tatami* mats or the “ken” (間) — the distance between column centers (hashira-ma). This standardization of components allows for efficient construction, minimizes material waste, and facilitates future modifications, extensions, or repairs, contributing to the long-term adaptability of the housing system.
- Climate Adaptation: Beyond interior flexibility, traditional homes are designed to adapt to Japan’s diverse climate. Adjustable ventilation systems allow for natural cooling in warmer, humid months, while features like thick walls, insulated roofs, and earth floors help retain heat during colder periods.
The Concept of Ma Space and Flow
| Aspect of Ma | Description in Wa-style Architecture |
|---|---|
| Purposeful Emptiness | Ma emphasizes that what is *not* there is as important as what *is* there. It’s the art of leaving room, allowing essential components to stand out and creating a sense of calm and unclutteredness. |
| Spatial Arrangement & Flow | Ma influences how spaces are arranged, how they transition into one another, and the natural movement within a home. Rather than rooms lining a hallway, traditional Japanese buildings connect rooms through these “Ma” spaces, often separated by sliding doors, creating a fluid and dynamic environment. |
| Time and Interval | The character for Ma (間) can also denote stretches of time, implying “space in flow,” making time a dimension of space. This temporal aspect suggests a pause for reflection and an appreciation for the transient nature of moments within the architectural space. |
| Balance and Harmony | By creating purposeful gaps, Ma fosters balance and harmony, not just between physical objects but also in the overall experience of the space. It allows light to move freely and enhances how people interact with their surroundings. |
| Creating “Sense of Place” | The term “Ma-dori” (間取り), meaning design, literally translates to “grasp of place,” highlighting how traditional Japanese architects worked to create a specific sense of place through the thoughtful application of Ma. |
Distinctive Features of Traditional Japanese Homes
Engawa Verandas and Their Purpose
The engawa is a distinctive architectural feature of traditional Japanese homes, serving as a veranda-like porch or hallway that typically runs along the perimeter of the house, often facing a garden. This transitional space blurs the boundaries between the indoors and outdoors, allowing residents to feel connected to nature while remaining sheltered. Functionally, the engawa mediates natural light and temperature, providing shade in summer and allowing sunlight to warm the interior in winter. It also acts as a circulation path and a versatile social space for relaxation, contemplation, or informal gatherings. An engawa inside the shoji is called a kure-en, while an engawa outside the shoji is called a nure-en (“wet veranda”), exposed to the elements.
Shoji and Fusuma Sliding Doors
Traditional Japanese homes are renowned for their flexible interior spaces, largely due to the innovative use of sliding doors, primarily shoji and fusuma. These elements are not merely partitions but integral components of Wa-style architecture that allow for dynamic room configuration and interaction with the environment.
| Feature | Shoji (障子) | Fusuma (襖) |
|---|---|---|
| Material | Translucent paper (washi) stretched over a wooden lattice frame. | Opaque paper or fabric stretched over a wooden frame, often decorated with paintings or patterns. |
| Transparency | Translucent, allowing diffused light to pass through while obscuring direct views. | Opaque, providing complete visual privacy between rooms. |
| Purpose | To admit soft, diffused natural light, create a connection with the exterior, and offer a light partition. Often used as exterior walls or internal partitions where light is desired. | To divide rooms, offer privacy, and serve as decorative elements. Typically used for internal room separation and closet doors. |
| Flexibility | Can be slid open to merge spaces with the outside or adjacent rooms, enhancing airflow and spatial continuity. | Can be slid open or removed to combine multiple rooms into a larger, more open space, adapting the home to different social occasions or needs. |
Both shoji and fusuma run on tracks, eliminating the need for hinged doors that swing open and take up valuable floor space. This design principle is fundamental to the open and adaptable nature of traditional Japanese interiors.
Tatami Mat Flooring
Tatami mats are a quintessential element of traditional Japanese flooring, instantly recognizable and deeply embedded in the culture. These mats are traditionally made from a core of compacted rice straw (doko), covered by a woven rush grass (igusa) surface (omote), and bordered with decorative fabric (heri). Modern tatami may use wood fiberboard or polystyrene foam cores. Tatami mats provide a soft, comfortable, and naturally insulating surface, ideal for sitting, sleeping, and various daily activities directly on the floor. The size of tatami mats is standardized, and room dimensions in traditional Japanese architecture are often measured in terms of the number of mats they can accommodate. They contribute to a clean, minimalist aesthetic and are central to practices such as the tea ceremony, where their arrangement and care are significant.
Genkan Entrances and Transition Spaces
The genkan is the traditional Japanese entryway, serving as a crucial transitional space between the outside world and the private interior of a home. It is characterized by a lowered floor area, known as the tataki, where outdoor shoes are removed before stepping up onto the main floor level of the house. This act of removing shoes is a deeply ingrained custom, symbolizing cleanliness and respect, and preventing dirt from being tracked indoors. The genkan typically features a raised step (shikidai) to the main floor and a shoe cabinet (getabako) for storage. It functions as a welcoming space for guests and a practical zone for daily routines, embodying the Japanese emphasis on order and hospitality.
Post and Beam Construction Techniques
The structural integrity of traditional Japanese homes relies heavily on a sophisticated post and beam construction technique, often referred to as kigumi. This method involves a framework of vertical wooden posts (hashira) supporting horizontal beams (hari) and lintels (nageshi). The entire wooden frame is designed to be flexible and resilient, using intricate wooden joinery that allows structures to flex and absorb seismic energy during earthquakes, making them highly resistant to seismic activity. Crucially, this system means that interior walls are non-load-bearing, providing immense flexibility in interior layout. Rooms can be easily reconfigured by sliding or removing shoji and fusuma screens, creating open, flowing spaces or smaller, more intimate areas as needed. The precision joinery, often interlocking without the need for nails or screws, showcases generations of skilled craftsmanship and a deep understanding of wood as a building material.
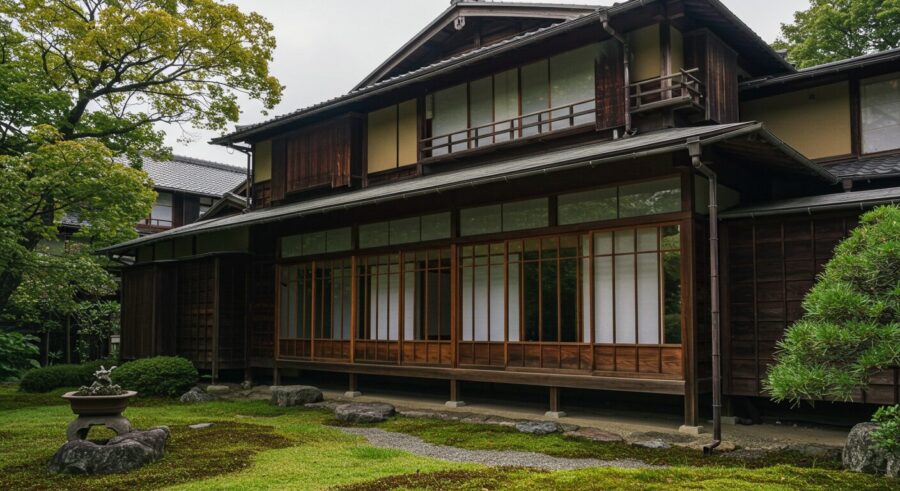
Natural Materials in Japanese Home Building
Traditional Japanese home building, known as Wa-style architecture, is deeply rooted in a profound respect for nature, utilizing locally sourced, renewable materials that harmonize with the environment and adapt to Japan’s distinct climate. This approach not only ensures sustainability but also imbues homes with unique aesthetic and functional qualities.
The Significance of Wood in Wa-style Architecture
Wood stands as the quintessential material in traditional Japanese architecture, a testament to Japan’s abundant forest resources, which cover approximately 66% of its land. Its widespread use is attributed to its flexibility, workability, cultural significance, and inherent properties that address the country’s environmental challenges, such as earthquakes, high humidity, and varying temperatures. Wooden structures exhibit excellent seismic resistance due to their elasticity, allowing them to sway and absorb earthquake forces. Furthermore, wood naturally regulates indoor humidity, absorbing moisture during humid summers and releasing it during drier winters, contributing to a comfortable living environment.
Master carpenters, known as daiku, traditionally selected specific types of wood for their unique characteristics and applications, often leaving them untreated to celebrate their natural texture and grain.
| Wood Type | Characteristics | Traditional Uses |
|---|---|---|
| Hinoki (Japanese Cypress) | Regarded as the “gold standard” in Japanese carpentry, known for its high strength-to-weight ratio, straight grain, and unparalleled longevity. It possesses a beautiful gloss, a distinctive lemon-like aroma, and natural resistance to water, insects, and rot. Hinoki’s hardness increases over centuries, as exemplified by the Horyuji Temple, the world’s oldest wooden structure, built with Hinoki over 1,300 years ago. | Structural elements (pillars, beams), bathtubs, furniture, and kitchen cabinets. |
| Sugi (Japanese Cedar) | Japan’s national tree, commonly found around temples and shrines. It is a lightweight, soft wood with a light reddish-brown hue, offering good moisture and mold resistance. | Load-bearing structures, outdoor projects, ceiling boards, house pillars, sliding doors, windows, and items for humid areas like bathrooms and bathtubs. |
| Akamatsu (Japanese Red Pine) | Distinguished by its red bark, this wood offers good hardness, elasticity, and high resistance to water and rot. Its rustic qualities, including frequent knots and varied grain, are highly admired. | Beams in religious buildings, construction lumber, and traditional garden elements. |
| Keyaki (Japanese Zelkova) | One of the few hardwood species traditionally used for structural purposes. It features an irregular, curving grain, making it challenging to work with but imbuing it with a distinctive aesthetic appeal. | Structural components where exceptional strength and visual character are desired. |
The post-and-beam construction technique, fundamental to traditional Japanese homes, relies on intricate joinery systems that often forgo metal fasteners, showcasing the carpenters’ deep understanding of wood’s properties and the art of joinery Japan Woodcraft Association.
Earth, Paper and Other Organic Elements
Beyond wood, traditional Japanese homes integrate a variety of other natural and organic materials, each chosen for its specific functional and aesthetic contributions.
Earth and Clay
Earth, in the form of clay and plaster, is extensively used for walls and certain flooring areas, such as the doma (earthen floor transition spaces). Traditional tsuchikabe (clay walls) are constructed using a framework of bamboo laths, known as komai, which are then coated with layers of natural clay and straw. These breathable walls play a crucial role in regulating indoor humidity and providing sound insulation.
A notable example of earthen plaster is shikkui, an ecological, non-toxic Japanese lime plaster. Primarily composed of hydrated lime and calcium carbonate (often derived from reprocessed eggshells), along with seaweed glue and natural plant fibers, shikkui has been used for over a thousand years on walls and ceilings. It offers numerous benefits, including excellent humidity regulation, fire resistance, antiseptic qualities, and resistance to mold and fungi. Its porous nature actively improves indoor air quality. Other traditional plasters include Otsu and Mizugone, and high-quality Juraku soil from Kyoto is particularly prized for its strength and water resistance. For more details on this versatile material, you can refer to Living Green Homes.
Paper (Washi)
Washi, traditional Japanese paper made from the bark of the Japanese mulberry tree, is a fundamental component of Japanese culture and architecture. It is most prominently featured in shoji screens and fusuma sliding doors.
- Shoji Screens: These are lightweight wooden frames covered with translucent washi. They allow soft, diffused natural light to filter into rooms while maintaining privacy and promoting airflow. Shoji also contribute to humidity regulation within the home.
- Fusuma Doors: In contrast to shoji, fusuma are opaque sliding panels, typically covered with thicker paper or fabric, often adorned with paintings or embroidery. They serve as interior partitions and doors, offering privacy, sound insulation, and heat retention. The ability to easily slide open or remove fusuma allows for flexible reconfiguration of interior spaces. For further reading on fusuma, visit Japan Experience.
Other Organic Elements
- Straw: Rice straw, a sustainable by-product of rice harvesting, is famously used to create tatami mats. These tightly woven mats provide comfortable flooring, regulate humidity, and offer soundproofing due to their air-trapping properties. The natural, soothing fragrance of straw also contributes to a calming indoor atmosphere. Straw was also traditionally used for thatched roofs in rural dwellings.
- Bamboo: This versatile plant is used in various capacities, from structural elements like laths within clay walls (komai) and rafters to decorative features and functional items like sudare (bamboo blinds). Sudare are often used in summer to replace shoji, providing enhanced ventilation while still offering shade. Bamboo’s raw beauty and natural properties align perfectly with the Japanese aesthetic of imperfection and connection to nature.
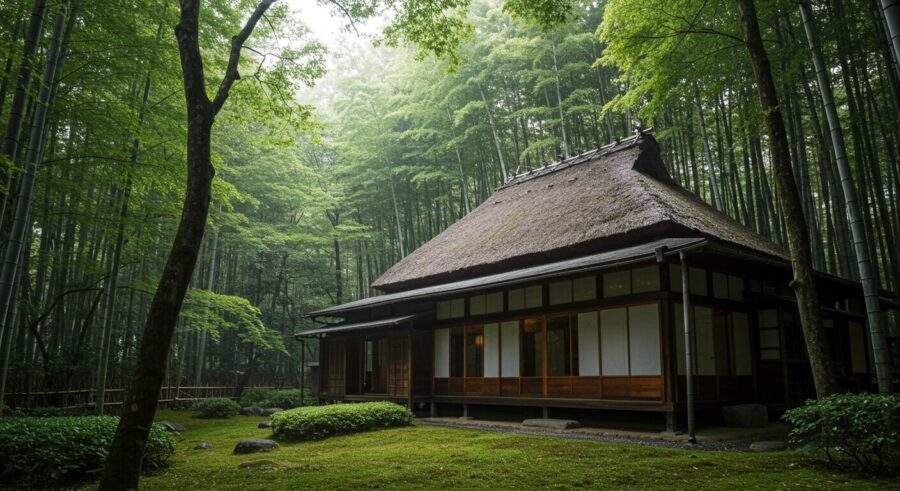
Exploring Types of Traditional Japanese Dwellings
Minka Farmhouses and Their Regional Variations
- Doma (土間): A dirt-floored area that served as an entrance, kitchen, and workspace, often featuring a traditional cooking range called a kamado.
- Hiroma (広間): A raised living area, usually covered with tatami mats or mushiro mats, dedicated to family life. In larger or wealthier homes, this might include a zashiki (座敷), a tatami-matted reception room.
| Minka Type | Description | Key Features/Regional Examples |
|---|---|---|
| Nōka (農家) | Farmhouses, the most widespread type, adapted for agricultural work. | Often had large roofs for storing hay and incorporated indoor earth-floored areas with cooking ranges. Roofs were typically hipped (yosemune) or hipped-and-gabled (irimoya) with thatch. |
| Machiya (町屋) | Urban townhouses, though also classified as minka, combining living space with a shop or workshop. (Detailed further below). | Narrow frontage, deep interiors (“eel beds”), often with a shop at the front and living quarters behind. Gabled (kirizuma) roofs were common. |
| Gyoka (漁家) | Fishermen’s dwellings, adapted to coastal life. | Typically small in size and strongly connected to the adjacent body of water. |
| Sanka (山家) | Mountain houses, designed to withstand heavy snowfalls and adapted to mountainous terrain. | Often compact and linear, or composed of multiple small structures on different levels to suit slopes. |
| Gassho-zukuri (合掌造り) | A distinctive style of farmhouse with steeply pitched, thatched roofs resembling praying hands. | Found in villages like Shirakawa-go in Gifu Prefecture and Gokayama in Toyama Prefecture, designated UNESCO World Heritage Sites. The upper floors were often used for sericulture (silkworm cultivation). |
Machiya Townhouses and Urban Living
- Kōshi (格子): Wooden lattices covering windows on the front facade, providing privacy while allowing airflow and light. The style of latticework often indicated the type of business.
- Tsuboniwa (坪庭): Small courtyard gardens located within the deep interior. These gardens were crucial for improving air circulation, bringing natural light into the often windowless side walls, and offering a tranquil green space in the urban environment.
- Engawa (縁側): While less common in urban Kyoto machiya due to limited space, some designs incorporated narrow verandas to aid with light and ventilation.
- Flexible Interiors: Like minka, machiya utilized sliding doors (shoji and fusuma) and tatami mat flooring to create adaptable, multi-purpose rooms.
- Natural Materials: Constructed primarily from wood, machiya also incorporated earthen walls and baked tile roofs.
Tea Houses and Zen Aesthetics
- Nijiriguchi (躙口): A small, low crawling-in entrance, typically about 60-70 cm square. This forces all guests, regardless of social status, to humble themselves and enter with a modest attitude, symbolizing equality within the sacred space of the tea room.
- Tatami Mat Floors: Essential for defining the space and its proportions. The most typical or ideal floor size for a chashitsu is 4.5 tatami mats.
- Tokonoma (床の間): A recessed alcove, slightly elevated, where a hanging scroll (kakejiku) of calligraphy or painting, and often a simple flower arrangement (chabana), are displayed. The tokonoma serves as a focal point for contemplation and sets the theme or spirit of the tea gathering.
- Shoji Windows and Sliding Doors: Made of wooden lattice covered in translucent Japanese paper (washi). These allow soft, diffused light to filter in, creating a serene atmosphere, and can be adjusted for light and ventilation. The windows are not intended to provide an expansive view, which might distract from concentration.
- Ro (炉): A sunken hearth located in the tatami adjacent to the host’s mat, used for heating water in colder months. In warmer seasons, it is covered, and a portable brazier (furo) is used instead.
- Roji (露地): The “dewy ground” or garden path leading to the tea house. Guests symbolically cleanse their hands and mouths at a water basin (tsukubai) along this path before entering, laying aside daily cares and preparing for the ceremony.
The Art of Japanese Craftsmanship
Japanese home building is not merely construction; it is an art form deeply rooted in generations of refined skill and a profound respect for nature. This meticulous approach results in structures that are not only aesthetically pleasing but also remarkably durable and harmonious with their environment. The essence of Japanese craftsmanship lies in its precision, innovative joinery, and sustainable practices, passed down through centuries.
Generations of Skill in Home Building
The mastery of traditional Japanese home building is a legacy passed down through a rigorous apprenticeship system, known as deshi-iri (弟子入り). Aspiring carpenters, or daiku (大工), commit years to learning from a master (shishō), often living with them and observing their work daily. This immersive training emphasizes observation, repetition, and a deep philosophical connection to the craft, rather than formal curricula.
Traditional Japanese carpentry is characterized by its unparalleled precision and the complete absence of metal fasteners like nails or screws in many structural elements. Instead, master craftsmen employ intricate woodworking joinery techniques (kigumi or kumiki) that interlock pieces of wood to create incredibly strong and resilient connections. These joints are so precisely cut that they fit together like three-dimensional puzzles, relying on friction and the natural properties of the wood.
There are various specialized types of daiku, each with their unique focus:
| Type of Daiku | Specialization | Key Characteristics |
|---|---|---|
| Miya-Daiku (宮大工) | Construction and restoration of temples, shrines, and other large, significant wooden structures. | Focus on plain wood, absence of decoration, and complex joinery for longevity and seismic resistance. |
| Sukiya-Daiku (数寄屋大工) | Building tea houses and residences in the tea house style, emphasizing refined simplicity. | Skilled in bringing out the natural beauty of wood grain, eliminating excess ornamentation. |
| Sashimono-shi (指物師) | Crafting furniture and intricate wooden items without nails. | Known for techniques like sashimono, where joints are often concealed and create delicate yet strong structures. |
| Tateguya (建具屋) | Specializes in interior finishing work, including sliding doors (shoji, fusuma) and screens. | Focuses on precision and aesthetic integration of interior elements. |
The tools used by these craftsmen are often traditional, meticulously maintained, and designed for precision. Japanese saws, for instance, cut on the pull stroke, allowing for finer and more accurate cuts. Chisels (nomi) and planes (kanna) are also essential for shaping wood to exact specifications. The process of creating joints like mortise and tenon (hozo) requires careful marking, cutting, and fitting, often adjusted with a mallet to achieve an exceptionally secure bond.
A notable example of intricate joinery is kumiko, a technique where thin wooden pieces are grooved, punched, and mortised to create complex geometric patterns without nails, often seen in shoji doors and screens. UNESCO recognized traditional Japanese architectural craftsmanship, including kumiki, as an Intangible Cultural Heritage in 2020.
Sustainable Practices in Traditional Construction
Sustainability is an inherent aspect of traditional Japanese home building, deeply intertwined with a philosophy of respecting resources and living in harmony with nature. This approach is exemplified by the concept of Mottainai, which embodies the idea of avoiding waste and recognizing the value of materials.
Key sustainable practices include:
- Use of Local and Natural Materials: Traditional homes primarily utilize locally sourced, natural materials such as wood (like Japanese cypress or hinoki), earth, and paper. These materials are renewable, biodegradable, and require minimal processing, significantly reducing environmental impact.
- Longevity and Durability: Structures are designed for exceptional longevity, often lasting for centuries. This is achieved through careful material selection, such as rot-resistant hinoki wood, and construction techniques that allow for natural movement and easy replacement of worn parts. The world’s oldest wooden building, Horyu-ji Temple, constructed with hinoki, stands as a testament to this durability.
- Repair and Reuse: The philosophy of Mottainai encourages the repair and reuse of building elements. Historically, timber from old structures was often reclaimed and repurposed in new constructions, as evidenced by mortise holes from previous uses.
- Passive Design and Climate Adaptation: Traditional Japanese homes are inherently designed to adapt to the local climate. Features like large windows, sliding doors, and open spaces facilitate natural ventilation and light, reducing the need for artificial heating and cooling. Deep eaves provide shade from the sun and protection from rain, while breathable earthen walls help regulate humidity.
- Minimal Waste: The precise nature of Japanese joinery and careful planning minimizes material waste during construction. Every piece of wood is valued and utilized efficiently.
These time-tested practices offer valuable lessons for modern sustainable design, demonstrating how environmental mindfulness can be integrated with functional and aesthetic excellence.
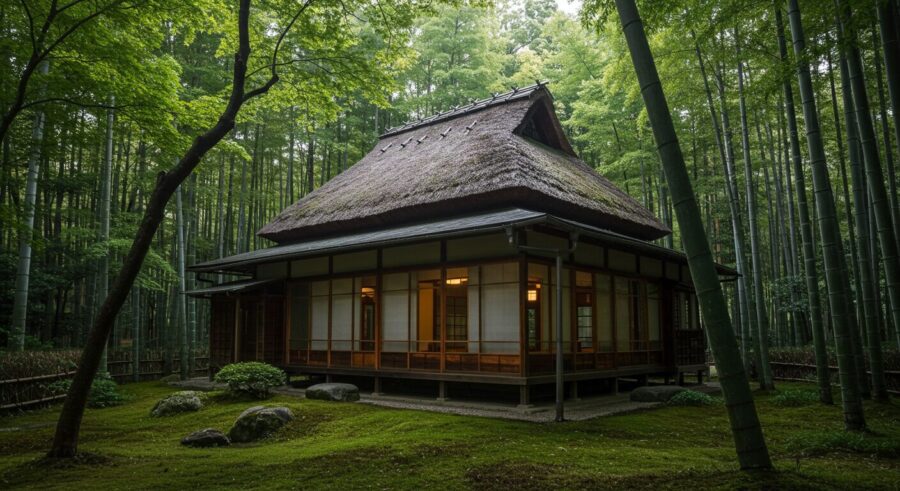
Wa-style Architecture’s Enduring Legacy
Traditional Japanese home building, deeply rooted in centuries of cultural and environmental wisdom, continues to exert a profound influence on architectural design both within Japan and across the globe. Its enduring legacy is a testament to the timeless appeal of its principles: harmony with nature, simplicity, flexibility, and a meticulous approach to craftsmanship.
Influence on Modern Japanese Design
Modern Japanese architecture, while embracing contemporary materials and technologies, frequently draws inspiration from its traditional Wa-style predecessors. The core values of integrating seamlessly with nature, adopting a minimalist approach, and valuing adaptability remain central to contemporary designs. Architects in Japan skillfully blend current sensibilities with a reverence for their heritage, creating a distinctive architectural identity.
Key traditional elements and philosophies that continue to shape modern Japanese homes include:
- Harmony with Nature: The emphasis on connecting indoor and outdoor spaces, often through large windows and carefully designed gardens, is a direct continuation of traditional practices that sought to create peaceful, balanced environments.
- Minimalism and Simplicity: The aesthetic of clean lines, uncluttered spaces, and a focus on essential forms, influenced by concepts like Zen, is a hallmark of both traditional and modern Japanese design. This approach often prioritizes functionality and clarity of purpose.
- Flexible Spaces: The traditional use of sliding doors like *shoji* and *fusuma* to reconfigure rooms for various purposes finds its modern equivalent in adaptable floor plans and movable partitions, allowing spaces to change according to need.
- Natural Materials: There is a continued preference for natural and sustainable materials such as wood, paper, and bamboo, reflecting a deep respect for nature and contributing to eco-friendly designs. Architects like Kengo Kuma are renowned for their use of wood and other natural elements to create warm, inviting spaces.
- Sustainable Practices: Modern Japanese architecture often incorporates traditional passive design strategies for natural ventilation and daylighting, along with energy-efficient technologies, building upon centuries of wisdom in adapting to local climates and limited resources.
Renowned Japanese architects have been pivotal in this fusion. Kenzo Tange, a Pritzker Prize laureate, famously integrated traditional Japanese styles with modernist ideals, influencing urban planning globally. Tadao Ando is celebrated for his minimalist concrete designs that masterfully interact with light and nature. Toyo Ito’s fluid forms often blur the boundaries between built and natural environments, while Kengo Kuma advocates for vernacular architecture and sustainable design, connecting buildings with their surroundings through traditional techniques and natural materials. Contemporary Japanese architecture also often embraces the concept of *ihyou*, seeking to create unexpected or surprising experiences within the physical environment.
Global Appreciation for Traditional Homes
The principles of Wa-style architecture have transcended national borders, profoundly influencing global design trends and inspiring architects worldwide. This international appreciation stems from Japanese architecture’s unique blend of tradition, innovation, and its deep connection to nature.
Key aspects of Japanese architectural influence on global design include:
| Traditional Japanese Element/Concept | Influence on Modern/Global Design |
|---|---|
| Harmony with Nature / Biophilic Design | Integration of green roofs, vertical gardens, and water features; seamless indoor-outdoor flow in contemporary buildings and sustainable architecture movements. |
| Minimalism / Simplicity | Clean lines, uncluttered spaces, and an emphasis on functionality and essential forms, shaping Western minimalism and modern architectural aesthetics. |
| Ma (Space and Flow) | The concept of negative space and spatial relationships has led to open floor plans, flexible living areas, and adaptable partitions in global residential and commercial designs. |
| Natural Materials (Wood, Paper, Bamboo) | A global preference for sustainable, organic, and locally sourced materials, seen in modern skyscrapers and eco-friendly construction worldwide. |
| Sliding Doors (Shoji, Fusuma) | Inspired modern movable partitions, glass facades, and translucent materials used to control light and redefine interior spaces. |
| Engawa (Verandas) | Influenced the design of contemporary verandas, terraces, and transitional zones that bridge interior and exterior environments. |
| Sustainable/Passive Design | Adaptation of natural ventilation, daylighting techniques, and disaster-resistant construction methods, informing global sustainable building practices and net-zero home designs. |
Prominent Western architects have openly acknowledged the profound impact of Japanese design. Frank Lloyd Wright, for instance, incorporated Japanese aesthetics into his work, notably in his famous Fallingwater house, which exemplifies the harmonious blending of a structure with its natural surroundings. Walter Gropius, founder of the Bauhaus school, and Bruno Taut, another German architect, were significantly influenced by the Katsura Imperial Villa in Kyoto, recognizing its simple, modular structure and pre-fabricated nature as precursors to modernist ideals. Le Corbusier also engaged with Japanese architectural principles, and his work influenced Japanese architects like Kunio Mayekawa.
The global resonance of Wa-style architecture is also evident in the widespread adoption of its philosophical underpinnings, such as *wabi-sabi*, which celebrates transience and imperfection, influencing organic architecture and the use of natural materials. As the world increasingly seeks sustainable and human-centered architectural solutions, the wisdom embedded in traditional Japanese homes continues to inspire and offer valuable lessons for creating environmentally conscious, functional, and aesthetically appealing spaces.
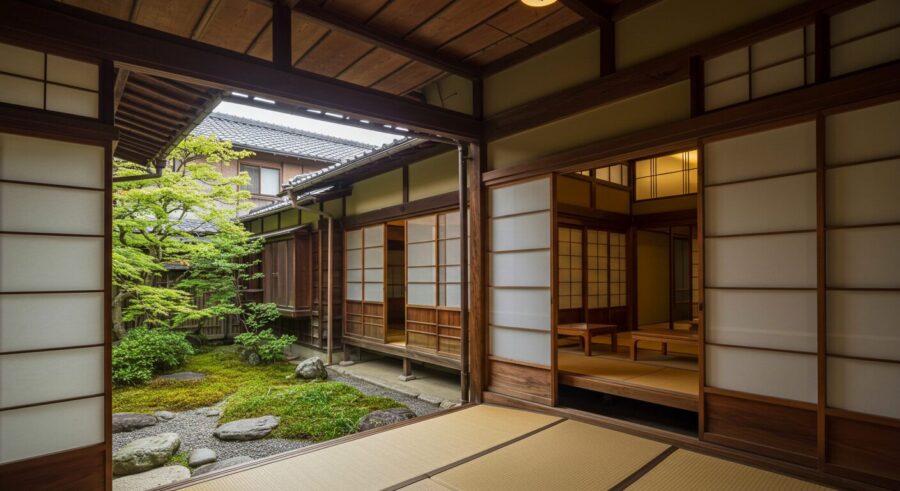
Conclusion
Japanese home building, rooted in the profound philosophy of Wa-style architecture, offers a timeless testament to harmony between humanity and nature. This traditional approach, shaped by centuries of history and cultural evolution, emphasizes adaptability, flexibility, and a deep respect for the environment. It’s a design ethos where every element, from structural choices to material selections, serves both practical and aesthetic purposes, creating spaces that are not merely shelters but integral parts of the natural world.
At its core, Wa-style architecture is defined by fundamental principles such as the seamless integration with natural surroundings, the concept of Ma (the intentional use of space and void), and an inherent adaptability to changing needs and seasons. These principles are vividly expressed through distinctive features that have become iconic symbols of Japanese design. From the versatile *engawa* verandas that blur the lines between indoors and outdoors, to the transformative *shoji* and *fusuma* sliding doors that redefine room layouts, and the comfortable, aromatic *tatami* mat flooring, each component contributes to a holistic living experience. The ceremonial *genkan* entrance further underscores the cultural significance of transition and welcome, while the robust post and beam construction techniques ensure structural integrity and open, airy interiors.
The reliance on natural materials is another cornerstone of traditional Japanese homes. Wood, revered for its beauty, strength, and sensory qualities, forms the primary structural and aesthetic backbone. Complementary elements like earth for walls and paper for screens underscore a commitment to sustainability and a preference for organic, breathable materials that age gracefully. This dedication extends to the diverse forms of traditional dwellings, from the sturdy, regionally varied *minka* farmhouses reflecting rural life, to the elegant *machiya* townhouses optimized for urban living, and the serene tea houses designed for spiritual contemplation.
The enduring legacy of Wa-style architecture is inextricably linked to the unparalleled artistry of Japanese craftsmanship. Generations of skilled artisans have refined techniques that not only ensure the longevity and beauty of these homes but also embody sustainable practices, minimizing waste and maximizing natural resources. This profound heritage continues to influence modern Japanese design, inspiring architects to integrate traditional aesthetics and principles into contemporary structures. Globally, the elegance, simplicity, and thoughtful functionality of traditional Japanese homes are increasingly appreciated, offering valuable insights into sustainable living and mindful design. The following table summarizes some key elements and their significance:
| Architectural Element | Core Function / Significance |
|---|---|
| Engawa (Veranda) | Transitional space, connection to nature, social interaction, light control. |
| Shoji & Fusuma (Sliding Doors) | Flexible space division, light diffusion, privacy, air circulation. |
| Tatami (Mat Flooring) | Comfortable, natural flooring, defines room proportions, cultural centerpiece. |
| Genkan (Entrance) | Ritualistic transition space, separation of outdoor and indoor realms, welcoming area. |
| Post and Beam Construction | Structural integrity, open floor plans, seismic resilience, aesthetic expression of wood. |
| Ma (Space and Flow) | Intentional use of empty space, rhythmic flow between areas, aesthetic balance. |
In essence, Japanese home building is more than just construction; it is a philosophy of living that celebrates nature, embraces impermanence, and fosters a deep sense of peace and belonging. Its principles and distinctive features continue to resonate, offering profound lessons for creating harmonious, adaptable, and sustainable environments in an ever-changing world.
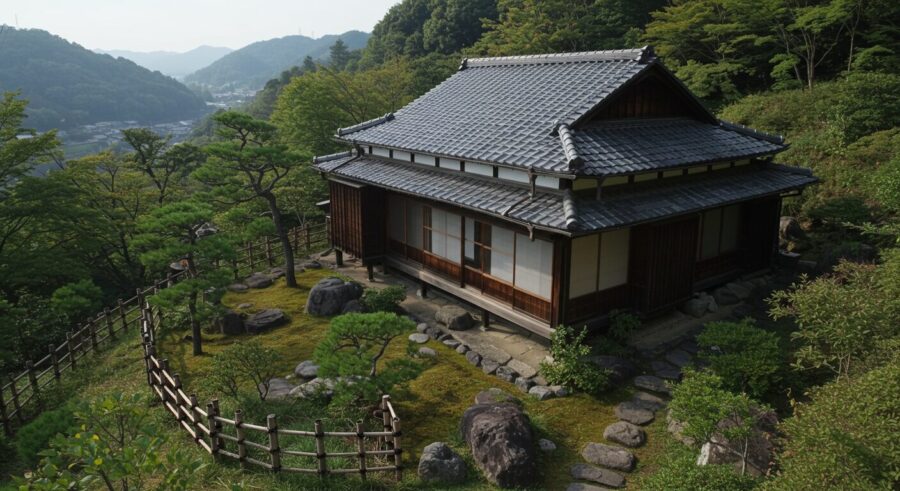
Our Home Building Videos
For more information about our projects and craftsmanship, please visit our official website:
🌐 Sato Construction (Shizenya)
Watch our latest video on YouTube and see how we bring traditional Japanese architecture to life:
▶️ Sato Construction YouTube Video
