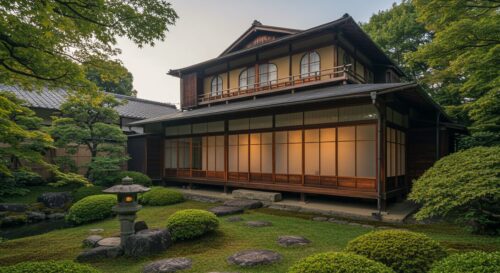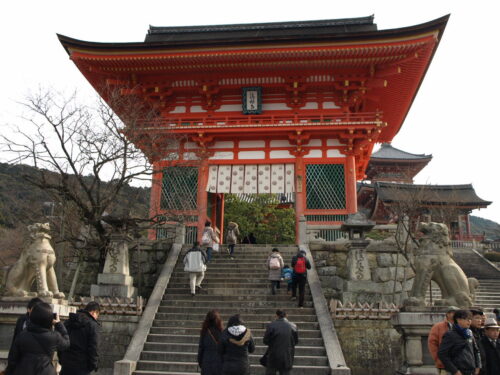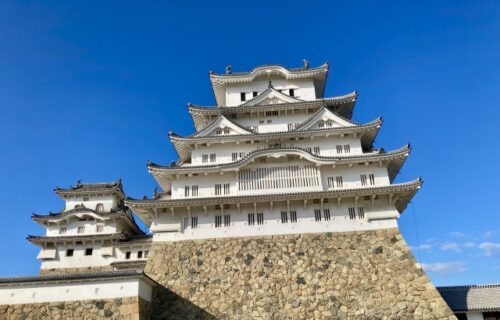Miyazaki Prefecture Custom Homes: Building Your Dream Japanese Kominka Folk House
2025年09月24日
Build your custom Japanese Kominka in Miyazaki. This guide covers its charm, Miyazaki’s sustainable appeal, the building process, and long-term value for a harmonious traditional home.
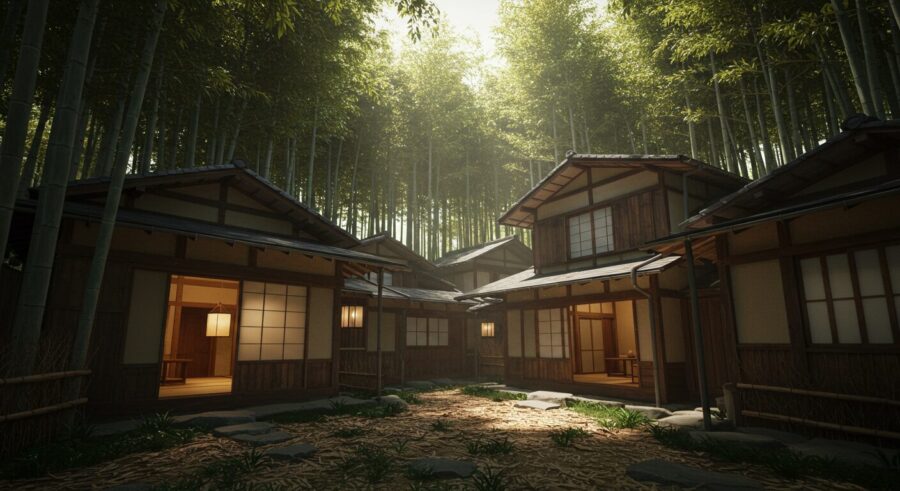
目次
- 1 Discovering the Charm of Japanese Kominka Folk Houses
- 2 Why Choose a Kominka Style Custom Home in Miyazaki Prefecture
- 3 Key Architectural Elements of Kominka Custom Homes
- 3.1 Traditional Materials and Craftsmanship
- 3.2 Structural Woodwork: The Heart of Kominka
- 3.3 Walls and Roofing: Earth, Plaster, and Tiles
- 3.4 Functional Design Spaces Like Engawa and Doma
- 3.5 Engawa: The Veranda Connecting Indoors and Outdoors
- 3.6 Doma: The Earthen Floor Utility Space
- 3.7 Flexible Interior Spaces with Shoji and Fusuma
- 4 The Process of Building Your Custom Kominka in Miyazaki
- 4.1 Finding the Right Architect and Builder in Miyazaki
- 4.2 Designing Your Dream Kominka Home
- 4.3 Balancing Tradition with Modern Comforts
- 4.4 Layout and Flow
- 4.5 Material Selection
- 4.6 Sustainability and Energy Efficiency
- 4.7 Navigating Local Regulations for Custom Homes in Miyazaki
- 4.8 Building Codes and Zoning Laws
- 4.9 Permits and Approvals
- 4.10 Environmental and Safety Considerations
- 5 Understanding the Investment in a Miyazaki Kominka Custom Home
- 5.1 Budgeting for Your Custom Build Project
- 5.2 Key Cost Components:
- 5.3 Factors Influencing Cost:
- 5.4 Long Term Value of a Traditional Japanese Home
- 5.5 Durability and Longevity:
- 5.6 Cultural and Architectural Appreciation:
- 5.7 Sustainable Living and Energy Efficiency:
- 5.8 Potential for Rental Income and Tourism:
- 5.9 Resale Market and Unique Appeal:
- 6 Conclusion
Discovering the Charm of Japanese Kominka Folk Houses
What Defines a Traditional Kominka Folk House
Japanese Kominka, literally meaning “old folk houses,” are traditional residences that have been integral to the landscape and culture of Japan for centuries. These architectural treasures were originally built for common people, including farmers, merchants, and artisans, and are renowned for their robust construction, ingenious use of natural materials, and clever adaptation to the local climate and lifestyle.
More than just structures, Kominka embody a philosophy of living in harmony with nature, utilizing resources efficiently, and fostering community. Their design reflects a deep understanding of environmental conditions, employing passive heating, cooling, and lighting techniques long before modern technology.
Key Defining Features of Kominka Architecture
| Feature | Description & Significance |
|---|---|
| Jikugumi Kōhō (Post-and-Beam Construction) | The fundamental structural system, utilizing massive wooden posts and beams joined together without nails, often using intricate joinery techniques known as kumiki. This method creates a highly durable and flexible framework, allowing for large, open interior spaces and resilience against seismic activity. |
| Natural Materials | Predominantly constructed from locally sourced natural materials such as timber (cypress, cedar, pine), earth for walls (tsuchikabe), straw for roofs (kayabuki), and paper for screens. This emphasis on natural elements creates a breathable, healthy living environment that ages gracefully. |
| Steeply Pitched Roofs | Often featuring dramatic, steeply sloped roofs, particularly the iconic thatched (kayabuki) or tiled (kawarabuki) styles. These roofs provide excellent insulation, protect against heavy rain and snow, and facilitate natural ventilation within the expansive attic space, crucial for preserving the timber structure. |
| Doma (土間) | An unfloored, earthen-paved area typically found at the entrance or adjacent to the kitchen. It served as a versatile workspace for cooking, crafts, and receiving guests, blurring the line between indoor and outdoor spaces and accommodating dirty tasks without soiling the raised living areas. |
| Irori (囲炉裏) | A traditional sunken hearth built into the tatami floor, serving as the central point for heating, cooking, and communal gathering. The smoke from the irori also played a vital role in preserving the wooden structure from insects and decay, imparting a distinctive smoky aroma. |
| Flexible Interior Spaces | Rooms were often divided by sliding partitions like fusuma (opaque paper screens) and shoji (translucent paper screens). This allowed residents to easily reconfigure spaces to suit different needs, transforming multiple small rooms into a single large communal area for celebrations or gatherings. |
These elements collectively define the unique character of a Kominka, reflecting a deep connection to the environment and a practical, adaptable approach to daily living that has stood the test of time.
The Enduring Appeal of Kominka Architecture
In an era increasingly focused on sustainability, authenticity, and a connection to nature, the appeal of Kominka architecture has only grown stronger. These traditional Japanese homes offer a compelling alternative to modern, mass-produced housing, providing a unique blend of historical charm, environmental consciousness, and profound comfort.
Why Kominka Continue to Captivate
- Sustainable Living: Kominka are inherently sustainable. Their construction relies on renewable natural materials, and their design incorporates sophisticated passive climate control strategies. Large eaves provide shade, deep verandas (engawa) offer cooling breezes, and natural ventilation systems minimize the need for artificial heating and cooling, aligning perfectly with contemporary desires for eco-friendly living.
- Connection to Nature: With their expansive openings, flexible layouts, and often integrated gardens, Kominka blur the boundaries between indoors and outdoors. This seamless connection fosters a sense of tranquility and allows residents to experience the changing seasons intimately, promoting well-being and a grounded lifestyle deeply rooted in the natural world.
- Timeless Craftsmanship and Aesthetics: The beauty of Kominka lies in their honest use of materials and the visible artistry of their construction. Exposed wooden beams, intricate joinery, and the tactile quality of earth walls and tatami floors create an aesthetic that is both rustic and refined. This enduring beauty evokes a sense of history, authenticity, and a peaceful ambiance often associated with the Japanese aesthetic of wabi-sabi.
- Spaciousness and Flexibility: Despite their age, Kominka offer remarkably spacious and adaptable interiors. The open-plan nature, facilitated by sliding screens, allows for versatile living arrangements that can evolve with a family’s needs. This adaptability makes them ideal for modern lifestyles while retaining their traditional charm and historical integrity.
- Cultural Heritage and Identity: Owning a Kominka is not just acquiring a house; it’s embracing a piece of Japanese cultural heritage. These homes tell stories of generations past and offer a unique opportunity to live within a structure that embodies traditional values and architectural wisdom. They provide a sense of rootedness and a distinct identity that modern homes often lack, connecting residents to a rich legacy.
The enduring appeal of Kominka lies in their ability to offer a harmonious and meaningful way of life, blending the wisdom of the past with the needs and values of the present day, creating spaces that are both functional and deeply spiritual.
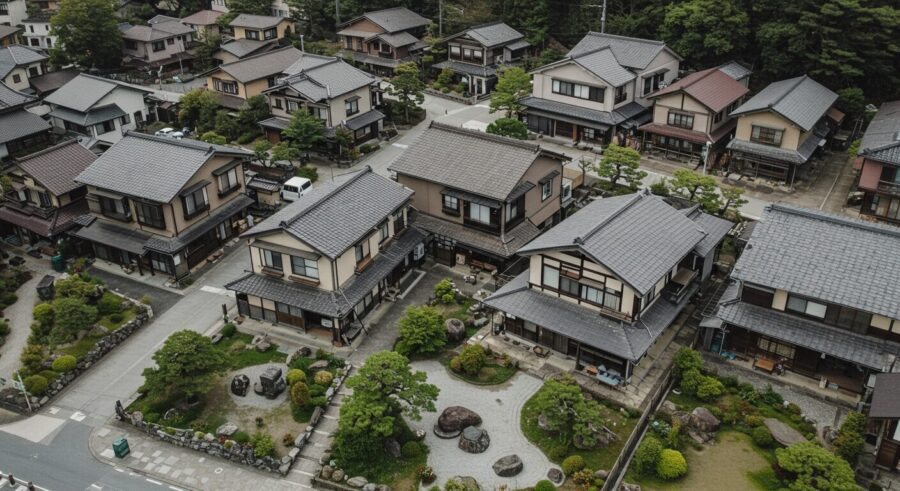
Why Choose a Kominka Style Custom Home in Miyazaki Prefecture
Embracing Sustainable Living in Miyazaki
The sustainability of Kominka design stems from several core aspects:
- Natural and Local Materials: Kominka construction traditionally relies on locally sourced, natural materials such as timber (often cedar or cypress), earth for walls (tsuchi-kabe), and traditional Japanese paper (washi) for interior screens. In Miyazaki, a prefecture renowned for its lush forests and timber industry, this approach significantly reduces the carbon footprint associated with material transport and supports local economies.
- Passive Design Principles: These homes are engineered for natural climate control. Their design incorporates features like deep eaves (hisashi) to block summer sun while allowing winter light, and strategic window placement for cross-ventilation. Raised floors (taka-yuka) help mitigate humidity and provide insulation from the ground. These passive strategies minimize the need for artificial heating and cooling, leading to substantial energy savings over the home’s lifespan.
- Durability and Longevity: Built with robust timber frames and intricate traditional joinery (kumiki) that often requires no nails, Kominka homes are renowned for their exceptional durability. Many original Kominka have stood for centuries, a testament to their enduring quality. This longevity reduces the cycle of demolition and rebuilding, thereby minimizing construction waste and resource consumption.
- Adaptability and Reusability: The modular nature of Kominka construction, particularly with elements like sliding doors (fusuma and shoji), allows for flexible interior layouts. Furthermore, components of older Kominka can often be repurposed or reused, further enhancing their sustainable footprint.
In Miyazaki’s unique climate, characterized by mild winters and warm, humid summers, the sustainable features of a Kominka are particularly beneficial. The natural ventilation systems are highly effective in managing humidity, while the thermal mass of earthen walls and the shading provided by deep eaves help maintain comfortable indoor temperatures without heavy reliance on air conditioning. This makes a Kominka not just a home, but a living example of ecological responsibility in the heart of Kyushu.
Harmonizing with Miyazaki’s Natural Environment
Here’s how a Kominka home seamlessly integrates with Miyazaki’s landscape and climate:
- Aesthetic Integration: Kominka homes feature natural color palettes, textured materials, and low-profile designs that blend effortlessly into Miyazaki’s diverse scenery, whether it’s the verdant mountains, rolling hills, or the stunning coastline of the Hyuga-nada Sea. The use of natural wood and earthen tones reflects the local landscape, creating a sense of peace and belonging.
- Climate Suitability for Miyazaki:
- Humidity Management: Miyazaki experiences significant humidity, especially during the summer months. Kominka’s traditional design, with its raised floors (taka-yuka), expansive openings, and breathable materials like earthen walls, facilitates excellent natural airflow and ventilation. This helps to prevent moisture buildup and creates a more comfortable, healthier indoor environment without constant reliance on dehumidifiers.
- Temperature Regulation: The deep eaves (hisashi) are crucial for providing shade from Miyazaki’s strong summer sun, preventing excessive heat gain. In contrast, during the milder winters, the design allows lower-angle sunlight to penetrate and warm the interior. The thermal mass of traditional materials helps to stabilize indoor temperatures year-round.
- Rainfall Resilience: Miyazaki receives ample rainfall. Kominka’s characteristic steeply sloped roofs (kirizuma-yane or irimoya-yane) are expertly designed to shed water efficiently, protecting the structure from the elements and ensuring longevity.
- Connection to the Outdoors: A defining feature of Kominka is the blurring of lines between indoor and outdoor spaces. Elements like the engawa (a veranda-like strip along the outside of the house) and large sliding doors (shoji and fusuma) open up the living areas to gardens, courtyards, and the surrounding natural beauty. Imagine enjoying the gentle sea breeze or the scent of local flora from your own traditional veranda. This deep connection fosters a sense of tranquility and well-being, enhancing daily life.
- Cultural Resonance: Building a Kominka in Miyazaki is also an embrace of local heritage and a continuation of traditional Japanese craftsmanship. It reflects a respect for the land and a desire to live in a way that is mindful of the environment, a core tenet of Japanese culture. Such a home can become a cherished part of the local community, reflecting the timeless beauty of Miyazaki.
The following table illustrates key design features of Kominka and their specific benefits when integrated into Miyazaki’s environment:
| Kominka Design Feature | Architectural Principle | Benefit in Miyazaki’s Environment |
|---|---|---|
| Raised Floors (Taka-yuka) | Elevates the main living space above ground level. | Excellent for managing Miyazaki’s high humidity, preventing moisture intrusion, and promoting underfloor ventilation. |
| Deep Eaves (Hisashi) | Extended roof overhangs. | Provides crucial shade from intense summer sun, reducing cooling loads, and protects walls from heavy rainfall. |
| Large Sliding Doors (Shoji, Fusuma) | Flexible interior and exterior partitions. | Maximizes natural cross-ventilation to combat summer heat and humidity, and seamlessly connects interiors with Miyazaki’s scenic outdoors. |
| Natural Materials (Wood, Earth) | Utilizes local, breathable building components. | Regulates indoor temperature and humidity naturally, reduces environmental impact, and harmonizes aesthetically with Miyazaki’s landscape. |
| Engawa (Veranda) | Transitional space between interior and garden. | Offers a sheltered outdoor living area to enjoy Miyazaki’s mild climate and lush gardens, extending the living space. |
Key Architectural Elements of Kominka Custom Homes
Traditional Materials and Craftsmanship
Kominka architecture is renowned for its deep connection to nature, utilizing locally sourced, natural materials that are both durable and aesthetically pleasing. A custom Kominka in Miyazaki Prefecture will thoughtfully incorporate these elements, ensuring authenticity and longevity, while also embracing sustainable building practices.
Structural Woodwork: The Heart of Kominka
The robust timber framework is the defining characteristic of a Kominka. Large, exposed wooden beams and pillars, often made from sturdy cypress (hinoki), cedar (sugi), or zelkova (keyaki), form the backbone of the structure. These timbers are typically joined using traditional Japanese carpentry techniques known as kigumi, which rely on intricate interlocking joints rather than nails or screws. This masterful craftsmanship not only ensures exceptional structural integrity but also allows the wood to flex naturally with temperature and humidity changes, contributing to the building’s longevity. The visible timber framework also creates a warm, inviting aesthetic that is central to the Kominka charm.
Walls and Roofing: Earth, Plaster, and Tiles
Walls in traditional Kominka often feature earthen plaster (tsuchi-kabe) or shikkui (lime plaster). Earth walls offer excellent insulation properties, naturally regulating indoor temperature and humidity, which is a significant benefit in Miyazaki’s climate. Shikkui, known for its pure white finish, provides a clean, breathable surface with natural antibacterial properties. For roofing, traditional Kominka commonly used thatched roofs (kayabuki) or ceramic tiles (kawara). While modern custom Kominka might opt for more contemporary, low-maintenance roofing solutions, the aesthetic of kawara tiles, with their distinct grey or black sheen, is often replicated or incorporated, providing excellent weather resistance and a classic Japanese appearance.
Here’s a summary of key traditional materials often found in Kominka custom homes:
| Material | Key Characteristics | Primary Role in Kominka Design |
|---|---|---|
| Timber (Hinoki, Sugi, Keyaki) | Strong, durable, often aromatic, naturally resistant to pests and decay. | Main structural framework (beams, pillars), visible joinery, interior finishes, flooring. |
| Earth Plaster (Tsuchi-kabe) | Excellent thermal and humidity regulation, natural, breathable, provides passive cooling/heating. | Interior and exterior wall finishes, insulation, contributes to indoor air quality. |
| Shikkui (Lime Plaster) | Smooth, pure white finish, breathable, antibacterial, fire-resistant. | Interior wall finishes, decorative elements, provides a clean and bright aesthetic. |
| Kawara (Ceramic Tiles) | Durable, weather-resistant, heavy, provides excellent protection against the elements. | Traditional roofing material, distinctive aesthetic with curved or flat profiles. |
| Washi (Japanese Paper) | Translucent, breathable, diffuses light softly, lightweight. | Used in shoji screens, interior partitions, and various decorative applications. |
Functional Design Spaces Like Engawa and Doma
Kominka architecture is not just about materials; it’s about intelligent design that fosters a deep connection with nature and supports a flexible, comfortable lifestyle. Key functional spaces are integral to this philosophy, allowing for seamless transitions and adaptable living.
Engawa: The Veranda Connecting Indoors and Outdoors
The engawa is a quintessential element of Japanese architecture, serving as a transitional space between the interior of the home and the garden or natural surroundings. This wooden veranda, often running along the exterior of the house, blurs the lines between inside and out. It can be a place for relaxation, enjoying the changing seasons, a casual dining area, or simply a circulation path. In Miyazaki’s mild climate, an engawa becomes an invaluable extension of living space, perfect for enjoying the warmth and lush greenery. There are typically two types: nure’en (an outdoor veranda exposed to the elements) and kure’en (an enclosed veranda, often behind shoji or glass, offering protection). A custom Kominka can integrate a versatile engawa tailored to specific views and lifestyle needs, maximizing natural light and ventilation.
Doma: The Earthen Floor Utility Space
The doma is another distinctive feature, traditionally an unfloored, earthen-packed area often found at the entrance or extending into the kitchen. It acts as a versatile utility space, bridging the outdoor environment with the more formal, elevated tatami rooms. Historically, doma were used for cooking (often with a traditional kamado stove), agricultural work, or as a general workspace where shoes could be worn. In a modern custom Kominka, the doma can be reinterpreted as a spacious entry foyer, a workshop, a creative studio, a gallery, or even an informal dining area. It provides a durable and easy-to-clean surface that maintains the rustic charm and functionality of its origins. Its inherent coolness can also be a welcome feature during Miyazaki’s warmer months, contributing to passive cooling.
Flexible Interior Spaces with Shoji and Fusuma
Beyond engawa and doma, Kominka design emphasizes adaptable interior spaces. Shoji (translucent paper screens) and fusuma (opaque sliding doors) are crucial for this flexibility. These lightweight partitions allow rooms to be easily reconfigured – opened up to create larger communal areas or closed off for privacy and warmth. Shoji screens also diffuse natural light beautifully, creating a soft, ambient glow throughout the home, while fusuma often feature intricate paintings or patterns, adding artistic flair. This adaptability is perfect for modern living, allowing homeowners to customize their space according to daily needs or special occasions, while retaining the traditional aesthetic and optimizing energy efficiency.
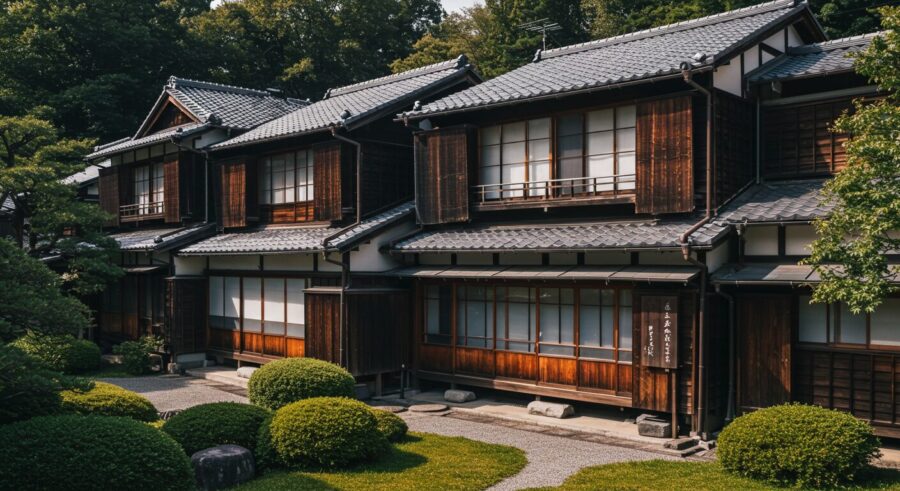
The Process of Building Your Custom Kominka in Miyazaki
Finding the Right Architect and Builder in Miyazaki
Embarking on a custom home build, especially one as unique as a Kominka, requires assembling a team of highly skilled and specialized professionals. In Miyazaki Prefecture, selecting an architect and builder with a deep understanding of traditional Japanese architecture and local conditions is paramount.
| Selection Criteria | Importance for Kominka Builds | What to Look For |
|---|---|---|
| Expertise in Traditional Japanese Architecture | Ensures authentic design, structural integrity, and proper material usage inherent to Kominka styles. | Portfolio showcasing Kominka or Sukiya-zukuri projects; knowledge of traditional techniques like *shikkui* plastering, intricate timber joinery, and the functionality of spaces like *engawa* and *doma*. |
| Local Knowledge and Network | Familiarity with Miyazaki’s specific climate, local regulations, and access to skilled regional craftsmen and suppliers. | Understanding of local timber sources (e.g., Miyazaki cedar), climate-appropriate design strategies, and connections with master carpenters and artisans who can execute traditional craftsmanship. |
| Portfolio and Client Testimonials | Provides tangible evidence of past work quality, design capabilities, and client satisfaction. | Review completed Kominka or traditional Japanese-style projects; speak with previous clients about their experience and the long-term performance and livability of their homes. |
| Communication and Collaboration Style | A smooth, transparent, and responsive process is crucial for realizing a personalized custom home that truly reflects your vision. | Assess their willingness to listen to your ideas, provide clear explanations, offer innovative solutions, and maintain open communication throughout the design and construction phases. |
It is advisable to interview several firms, review their qualifications, and ensure their vision aligns with your aspirations for a Kominka home that respects tradition while meeting modern living standards in Miyazaki.
Designing Your Dream Kominka Home
The design phase is where your vision for a Miyazaki Kominka truly comes to life. It involves a thoughtful balance between preserving the historical essence of a Kominka and integrating the comforts and functionalities required for contemporary life.
Balancing Tradition with Modern Comforts
A successful Kominka custom home design seamlessly merges the old with the new. This means incorporating traditional elements such as the grand exposed timber frame (*hari*), deep eaves (*nokishita*), and the versatile *engawa* (veranda-like corridor) while ensuring modern insulation, energy-efficient windows, and state-of-the-art kitchen and bathroom facilities are integrated discreetly and effectively. The goal is to achieve a home that feels authentically Japanese yet offers all the conveniences of a modern residence.
Layout and Flow
Kominka layouts traditionally emphasized open spaces, natural light, and a strong connection to nature. Modern designs often adapt this by creating flexible living-dining-kitchen (LDK) areas that encourage family interaction. Traditional *washitsu* (Japanese-style rooms with *tatami* mats) can be designed for multi-purpose use – as guest rooms, studies, or tranquil retreats, often separated by *fusuma* or *shoji* sliding doors for adaptable space. The *doma* (earthen floor area), once a functional workspace, can be re-imagined as a welcoming entrance, a casual dining space, or a creative workshop, enhancing the home’s unique character and connection to the outdoors.
Material Selection
The choice of materials is fundamental to the Kominka aesthetic and its enduring quality. Prioritize natural, locally sourced materials where possible. This includes robust timber for the structural frame (such as Miyazaki cedar or Hinoki cypress), traditional *shikkui* plaster for walls, *washi* paper for sliding doors (*fusuma* and *shoji*), and durable *kawara* roof tiles. These materials not only contribute to the authentic appearance but also offer excellent breathability, natural insulation properties, and environmental sustainability.
Sustainability and Energy Efficiency
Kominka architecture is inherently sustainable, designed for natural ventilation and light. Modern custom builds in Miyazaki can enhance this by incorporating advanced insulation techniques, high-performance glazing, and passive solar design principles that optimize natural heating and cooling. Integrating renewable energy sources like solar panels can further reduce the environmental footprint, creating a truly eco-conscious home that thrives in Miyazaki’s climate while minimizing utility costs.
Building a custom home in Japan, including Miyazaki Prefecture, involves adherence to a comprehensive set of national and local regulations. Your chosen architect and builder will be instrumental in guiding you through this complex process to ensure full compliance.
Building Codes and Zoning Laws
All construction projects in Japan must conform to the national Building Standard Law (建築基準法 – *Kenchiku Kijun Hō*), which covers structural integrity, fire safety, and sanitation. Additionally, Miyazaki City or other local municipalities will have specific zoning ordinances (*chiiki chiku*) that dictate permissible building heights, floor area ratios (*容積率 – yōsekiritsu*), building coverage ratios (*建ぺい率 – kenpeiritsu*), and land use classifications. Understanding these is crucial for the initial design phase to ensure your Kominka vision aligns with local planning requirements.
Permits and Approvals
The primary approval required is the building permit application (建築確認申請 – *Kenchiku Kakunin Shinsei*). This involves submitting detailed architectural plans, structural calculations, and material specifications to the local government or a designated private inspection body. Approval signifies that your design complies with all relevant building codes. Additional permits may be required for specific aspects, such as environmental impact assessments for larger projects, or connections to public utilities (water, sewage, electricity).
Environmental and Safety Considerations
Given Japan’s geographical characteristics, specific safety measures are rigorously enforced:
- Seismic Resistance (耐震基準 – *Taishin Kijun*): Japan has some of the world’s strictest seismic building codes. Your Kominka design must incorporate modern seismic engineering techniques, such as robust foundations, reinforced walls, and flexible joinery, to ensure the structure can withstand earthquakes while preserving traditional aesthetics.
- Typhoon Resistance (耐風基準 – *Taifuu Kijun*): Miyazaki’s coastal location makes it susceptible to strong typhoons. Designs must account for high wind loads, requiring strong roofing systems, secure window and door installations, and robust structural bracing to protect against storm damage, often integrating traditional deep eaves for added protection.
- Fire Safety: While traditional Kominka often used wood extensively, modern regulations require fire-resistant materials and designs, especially in urban areas. Your architect will advise on compliant solutions that maintain the Kominka aesthetic while meeting stringent fire safety standards.
Working closely with an experienced local team ensures that all regulatory hurdles are navigated smoothly, allowing your Kominka dream home in Miyazaki to be built safely, legally, and to the highest standards.
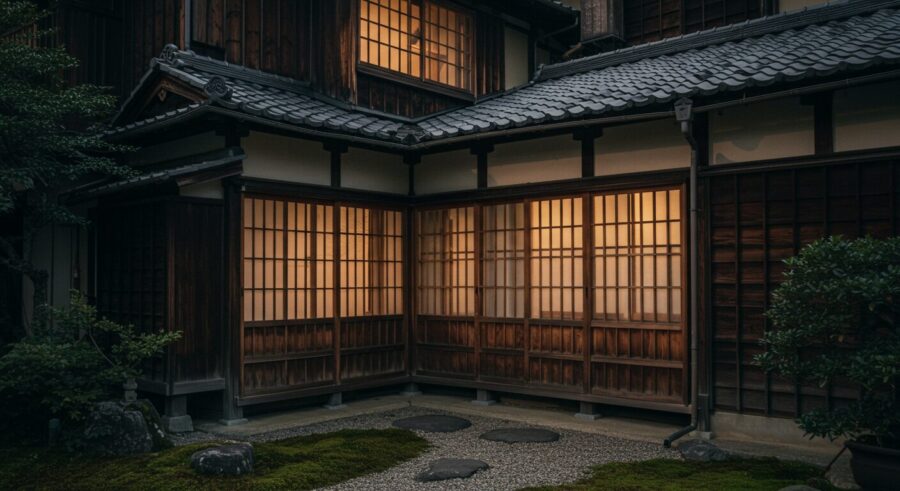
Understanding the Investment in a Miyazaki Kominka Custom Home
Budgeting for Your Custom Build Project
Key Cost Components:
- Land Acquisition: The cost of land in Miyazaki varies significantly depending on location (coastal, urban, rural), size, and proximity to amenities.
- Architectural Design Fees: Expect fees for design, structural engineering, and permitting assistance, typically a percentage of the total construction cost.
- Construction Costs: This is the largest component, covering materials (wood, plaster, tiles), labor (especially for traditional craftsmanship), foundation work, and structural elements.
- Utility Connections: Costs for connecting to electricity, water, gas, and sewage systems.
- Exterior Work & Landscaping: Driveways, gardens, fencing, and other outdoor features.
- Interior Finishes & Fixtures: Kitchens, bathrooms, lighting, flooring, and custom built-ins.
- Permits and Fees: Various local government permits and application fees.
- Insurance: Construction insurance and later, homeowner’s insurance.
Factors Influencing Cost:
- Size and Layout: Larger homes or those with complex, multi-level designs will naturally incur higher costs.
- Material Selection: Opting for premium, locally sourced timber (e.g., Miyazaki hinoki cypress) or specialized traditional roofing tiles will affect the budget.
- Level of Traditional Craftsmanship: Authentic Kominka often feature intricate joinery and hand-finished elements. The more traditional the methods and the higher the skill level of the master carpenters, the greater the labor cost.
- Modern Amenities Integration: Incorporating contemporary heating/cooling systems, smart home technology, or advanced seismic reinforcement while maintaining a traditional aesthetic can add to the expense.
- Site Conditions: Challenging terrain, difficult access, or the need for extensive ground preparation can increase foundation and construction costs.
Here’s a simplified example of potential cost categories for a Kominka custom home project in Miyazaki:
| Cost Category | Typical Percentage Range (Approximate) | Considerations for Kominka |
|---|---|---|
| Land Acquisition | 20-40% | Varies greatly by location in Miyazaki. Rural plots often more affordable. |
| Architectural Design & Engineering | 8-15% | May be higher for specialized Kominka expertise and traditional detailing. |
| Construction (Materials & Labor) | 40-60% | Significant portion due to traditional craftsmanship, natural materials, and seismic requirements. |
| Utilities & Infrastructure | 3-7% | Connecting to existing municipal services. |
| Exterior & Landscaping | 3-8% | Opportunity to integrate traditional Japanese garden elements. |
| Permits, Fees & Insurance | 2-5% | Essential for legal compliance and project protection. |
| Contingency (Recommended) | 5-10% | Crucial for unforeseen issues, especially with custom builds. |
Long Term Value of a Traditional Japanese Home
Durability and Longevity:
Cultural and Architectural Appreciation:
Sustainable Living and Energy Efficiency:
Potential for Rental Income and Tourism:
Resale Market and Unique Appeal:
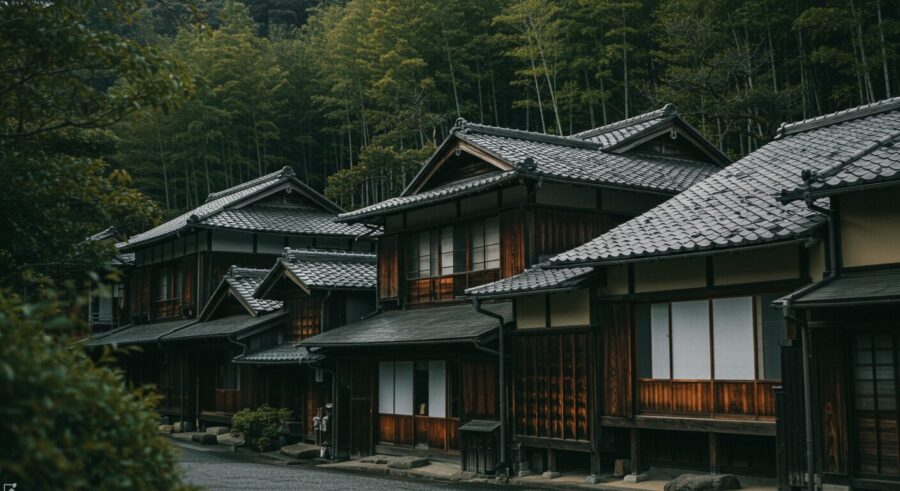
Conclusion
Building a custom Kominka folk house in Miyazaki Prefecture offers a unique opportunity to create a dream home that is rich in tradition, deeply connected to nature, and perfectly suited for contemporary living. This choice represents more than just constructing a dwelling; it’s about embracing a lifestyle that values authenticity, sustainability, and harmony with the natural environment.
A Kominka custom home in Miyazaki stands as a testament to the enduring appeal of traditional Japanese architecture, reinterpreted for modern comfort and efficiency. Its design principles, from the expansive *engawa* (veranda) to the practical *doma* (earthen floor), foster a seamless connection between indoor and outdoor spaces, allowing residents to fully appreciate Miyazaki’s abundant sunshine and lush landscapes. This architectural style naturally complements the region’s mild climate, providing a comfortable and inviting atmosphere year-round.
Opting for a custom Kominka in Miyazaki is an investment in quality, long-term value, and sustainable living. These homes are meticulously crafted using traditional materials and time-honored construction techniques, ensuring durability and a reduced environmental footprint. The inherent design promotes natural ventilation and energy efficiency, aligning with modern desires for eco-conscious living without sacrificing aesthetic beauty or comfort.
The journey of realizing your Kominka dream home in Miyazaki is a deeply personal one, allowing for complete customization to reflect your unique vision and lifestyle. From selecting the ideal plot within the prefecture’s diverse settings to collaborating with skilled local architects and builders, every step is an opportunity to shape a dwelling that is not merely a house, but a legacy—a cherished space that embodies cultural heritage and personal aspiration.
| Key Aspect | Benefit of a Miyazaki Kominka Custom Home |
|---|---|
| Authentic Design & Charm | Experience the timeless beauty and unique functional spaces of traditional Japanese folk houses, tailored for modern comfort and aesthetic appeal. |
| Miyazaki’s Natural Harmony | Design a home that seamlessly integrates with the prefecture’s lush landscapes, abundant sunshine, and mild climate, fostering a profound connection to nature. |
| Sustainable Living | Utilize natural, locally-sourced materials and traditional construction methods that promote energy efficiency, environmental responsibility, and a healthy living environment. |
| Exceptional Craftsmanship | Benefit from the expertise of local artisans and builders who employ time-honored techniques, ensuring structural integrity, durability, and exquisite detailing. |
| Personalized Dream Home | Collaborate closely with specialists to create a unique dwelling that perfectly reflects your lifestyle, preferences, and vision within a respected traditional framework. |
| Enduring Value & Legacy | Invest in a home that offers significant long-term value, cultural richness, and a comfortable, healthy living environment designed to be cherished for generations. |
Our Home Building Videos
For more information about our projects and craftsmanship, please visit our official website:
🌐 Sato Construction (Shizenya)
Watch our latest video on YouTube and see how we bring traditional Japanese architecture to life:
▶️ Sato Construction YouTube Video
