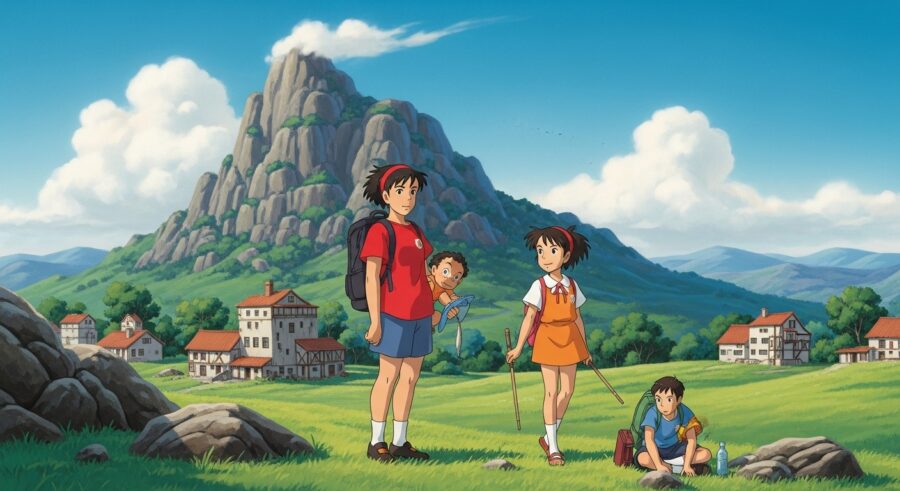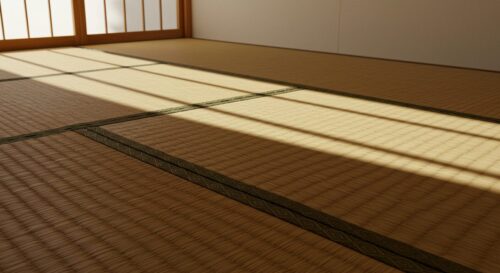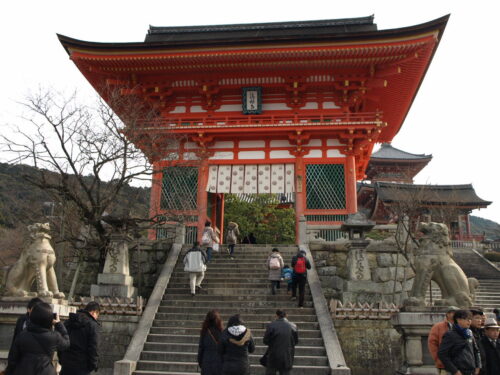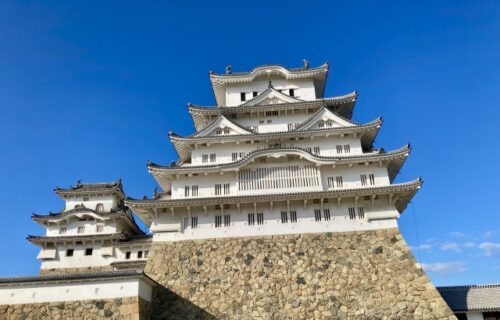Discover the Enchanting Wooden Architecture of Ghibli Park
2025年11月07日
Step into the enchanting world of Ghibli Park, where the magic of Studio Ghibli’s films is brought to life through breathtaking wooden architecture. This article offers an in-depth exploration of the park’s distinctive timber structures, from the whimsical **World Emporium** in the **Hill of Youth** to the rustic charm of **Satsuki and Mei’s House** in **Dondoko Forest**. Readers will gain a comprehensive understanding of how the park’s designers meticulously embraced nature, traditional Japanese craftsmanship, and Studio Ghibli’s unique artistic vision to create an unparalleled immersive experience. We will delve into the specific wooden elements found across all five areas, including **Ghibli’s Grand Warehouse**, **Mononoke Village**, and the **Valley of Witches**, revealing the thoughtful design choices, sustainable practices, and profound storytelling embedded within Ghibli Park’s remarkable wooden buildings.

目次
- 1 The Vision Behind Ghibli Park’s Wooden Architecture
- 2 Hill of Youth: A Gateway to Wooden Wonders
- 3 Ghibli’s Grand Warehouse Exploring its Wooden Interior
- 4 Dondoko Forest Satsuki and Mei’s Rustic Wooden Home
- 5 Mononoke Village Echoes of Ancient Japanese Woodwork
- 6 Valley of Witches Magical Wooden Buildings and European Charm
- 7 The Enduring Legacy of Ghibli Park’s Wooden Architecture
- 8 Conclusion
The Vision Behind Ghibli Park’s Wooden Architecture
Embracing Nature and Tradition in Design
Ghibli Park, thoughtfully integrated within the expansive Aichi Earth Expo Memorial Park (Moricoro Park), embodies a profound design philosophy centered on environmental harmony and sustainability. This vision is a direct reflection of Studio Ghibli’s ethos, which frequently champions coexistence with nature and a deep respect for the environment in its animated films. The park’s creators aimed to minimize alterations to the existing landscape, instead building around its natural contours and preserving much of its original greenery. This approach encourages visitors to explore at a leisurely pace, fostering a deeper connection with both the natural surroundings and the meticulously crafted architectural details.
The deliberate and extensive use of wood as a primary building material is fundamental to this vision. It imbues the park’s structures with a sense of warmth, authenticity, and a timeless quality that resonates with the rustic and magical settings often depicted in Ghibli works. Beyond aesthetics, this choice aligns with principles of sustainability, often incorporating reclaimed wood and prioritizing natural materials to reduce the ecological footprint. This commitment extends to integrating traditional Japanese construction techniques, even in areas inspired by European architecture, ensuring that the park’s buildings not only serve as functional spaces but also as tangible expressions of cultural heritage and environmental consciousness. The design philosophy, as articulated by the architects NIHON SEKKEI, includes “Nurturing the Environment” as a core guiding concept, underscoring the park’s dedication to ecological preservation.
Studio Ghibli’s Influence on Architectural Craftsmanship
The unique artistic vision of Studio Ghibli, celebrated for its intricate background art, evocative storytelling, and profound respect for nature, directly informs every aspect of Ghibli Park’s architectural craftsmanship. Under the supervision of Goro Miyazaki, the creative director, the design team meticulously translated the whimsical and often detailed animated environments into three-dimensional, tangible realities. Unlike conventional theme parks that rely on high-tech rides, Ghibli Park focuses on creating immersive spaces where visitors feel they have stepped directly into the beloved film worlds, encouraging personal discovery and exploration.
The emphasis on artisanal skill is paramount, with the wooden architecture showcasing a blend of traditional construction techniques and modern advancements. This fusion ensures that each building, from a quaint cottage to a fantastical workshop, reflects the precision and care characteristic of Ghibli’s animation. Materials such as wood, stone, brick, iron, copper, plaster, and tiles are carefully selected and combined to achieve an authentic ambiance that blurs the lines between fantasy and reality. This meticulous craftsmanship, guided by principles like “Learning from Time” and “Thinking of People,” aims to stimulate visitors’ imaginations and engage all five senses, making the architectural elements integral to the park’s immersive storytelling experience.
The foundational design principles influenced by Studio Ghibli’s vision are summarized below:
| Design Principle | Architectural Application | Ghibli Influence |
|---|---|---|
| Harmony with Nature | Seamless integration of structures with the surrounding natural landscape; extensive use of natural, sustainable materials, especially wood. | Reflects themes of environmental respect and coexistence prevalent in films like My Neighbor Totoro and Princess Mononoke. |
| Artisanal Craftsmanship | Emphasis on detailed, handcrafted wooden elements and a blend of traditional building techniques with modern technology. | Translates the intricate and often whimsical designs from animated settings into tangible, high-quality structures. |
| Immersive Storytelling | Creation of environments that transport visitors directly into the film worlds through authentic architectural representation and atmospheric charm. | Each building serves as a narrative element, enhancing the visitor’s sense of being within a Studio Ghibli story, encouraging discovery rather than passive viewing. |
| Warmth and Nostalgia | Strategic use of wood and other natural materials to evoke a comforting, familiar, and timeless atmosphere. | Captures the endearing and often nostalgic feeling associated with Ghibli’s portrayal of homes, shops, and natural spaces. |
Hill of Youth: A Gateway to Wooden Wonders
The Hill of Youth area at Ghibli Park serves as a nostalgic entry point, drawing inspiration from beloved Studio Ghibli films such as “Whisper of the Heart” and “The Cat Returns.” This enchanting section introduces visitors to a world where intricate wooden craftsmanship brings cinematic fantasy to life, featuring key structures like the World Emporium, the Cat Bureau, and a whimsical Elevator Tower.
World Emporium and the Cat Bureau: Detailed Wooden Structures
Within the Hill of Youth, two distinct wooden buildings stand out, each meticulously recreated to transport guests directly into their respective film universes. The World Emporium, an antique shop from “Whisper of the Heart,” and the Cat Bureau, a charming miniature from “The Cat Returns,” showcase exceptional attention to detail in their timber construction and interior design.
| Building Name | Inspiration Film | Key Wooden Features & Details |
|---|---|---|
| World Emporium | “Whisper of the Heart” | This antique store is faithfully recreated, featuring a rich collection of antique wooden furniture, dolls, and wooden horses on its second floor. The first floor houses a violin workshop, emphasizing the craftsmanship and artistry central to the film’s narrative. Terraces on both floors offer scenic views of the surrounding Expo 2005 Aichi Commemorative Park. |
| The Cat Bureau | “The Cat Returns” | Designed as a single-story wooden building, the Cat Bureau is notably scaled to replicate the size of a cat, including its interior. The construction process itself mirrored that of a full-sized house, beginning with the foundation and culminating in the precise assembly of its timber elements, demonstrating a commitment to authentic building techniques. Inside, visitors can observe cat-sized furniture and household items, adding to its whimsical charm. |
The Whimsical Elevator Tower’s Timber Elements
The Elevator Tower, a prominent feature of the Hill of Youth, serves as both a functional access point and an architectural marvel. This approximately 28-meter-tall structure is a renovated existing tower, now functioning as a clock tower and observation tower. Its design is deeply influenced by the fantastical scientific worlds depicted in Studio Ghibli films like “Castle in the Sky” and “Howl’s Moving Castle,” specifically reflecting late 19th-century steampunk aesthetics. Adorned with intricate details, the tower immediately immerses visitors in the enchanting atmosphere of Studio Ghibli, acting as a symbolic gateway to the park. Notably, the Elevator Tower is accessible to the general public without requiring a Ghibli Park ticket, offering a convenient and visually striking entry experience.
Ghibli’s Grand Warehouse Exploring its Wooden Interior
Ghibli’s Grand Warehouse serves as the expansive central indoor facility of Ghibli Park, a vast space brimming with mechanisms, interactive play areas, and invaluable archival materials that allow visitors to deeply experience the worlds of Studio Ghibli. This comprehensive destination also features inviting cafes and shops, making it a pivotal hub within the park. As the main indoor structure, Ghibli’s Grand Warehouse embodies the park’s overarching commitment to natural aesthetics and meticulous craftsmanship. While specific details of its wooden interior construction are not explicitly outlined in available descriptions, the design ethos of Ghibli Park, which deeply embraces nature and artisanal skill, suggests an environment where natural materials and thoughtful construction would be paramount, creating an authentic and warm atmosphere that resonates with the studio’s characteristic aesthetic.
Exhibition Spaces and Their Natural Wood Finishes
Within Ghibli’s Grand Warehouse, visitors are invited to explore diverse exhibition spaces meticulously designed to transport them directly into the enchanting worlds of Studio Ghibli. These areas are home to a variety of precious materials, interactive installations, and imaginative play mechanisms, all curated to offer an immersive journey. While explicit descriptions of specific natural wood finishes for these interior elements are not detailed in available information, the overarching design philosophy of Ghibli Park consistently prioritizes a deep connection to nature and traditional craftsmanship. This commitment suggests that the finishes and structural components within these exhibition zones would likely incorporate natural textures and materials, potentially including wood, to create an authentic and aesthetically harmonious environment that reflects Ghibli’s profound appreciation for nature and handcrafted beauty.
Craftsmanship in the Children’s Town Area
A significant portion of Ghibli’s Grand Warehouse is dedicated to engaging play areas and ingenious mechanisms, often referred to as the Children’s Town area. These spaces are not merely recreational zones but are meticulously crafted environments that exemplify the high level of artistry and attention to detail synonymous with Studio Ghibli. Each installation is designed with intricate precision, fostering imaginative play and encouraging hands-on discovery. The construction of these elements, though not explicitly detailed as wooden in the provided information, adheres to the park’s overall commitment to artisanal quality and the use of materials that evoke a sense of warmth, natural charm, and tactile engagement, characteristic of Ghibli’s immersive world-building.
Dondoko Forest Satsuki and Mei’s Rustic Wooden Home
Nestled within the lush greenery of Ghibli Park, Dondoko Forest transports visitors directly into the heartwarming world of Studio Ghibli’s beloved film, My Neighbor Totoro. This area is a celebration of nature and traditional Japanese living, prominently featuring structures built with a deep respect for wood and craftsmanship. The name “Dondoko” itself is derived from the “Dondoko Odori” dance performed by Satsuki, Mei, and Totoro in the film, symbolizing their hopes for the seeds they sowed to sprout.
The Authentic Reconstruction of Satsuki and Mei’s House
At the heart of Dondoko Forest stands the meticulously recreated Satsuki and Mei’s House, a faithful rendition of the iconic residence from My Neighbor Totoro. This charming Japanese-Western style wooden home serves as a gateway to the film’s pastoral setting, allowing visitors to step directly into the sisters’ lives. Originally built for the 2005 World Expo, the house has been preserved and integrated into Ghibli Park, undergoing renovations to ensure its authenticity. It exemplifies traditional Japanese wooden architecture, featuring classic post-and-beam construction, sliding shoji and fusuma doors, and a rustic aesthetic that blends seamlessly with the surrounding natural environment. Every detail, from the wooden veranda (engawa) overlooking the garden to the interior wooden flooring and ceiling beams, has been authentically reproduced to evoke the nostalgic charm and simple beauty of a bygone era, complete with items from 1950s Japan such as real newspapers, a study desk with homework, and a working water pump in the kitchen.
Dondoko-do A Symbol of Forest Spirit Architecture
Further into Dondoko Forest, atop a gentle hill accessible by stairs, lies the enchanting Dondoko-do. This unique wooden play structure, shaped like Totoro, is exclusively designed for children aged twelve and under, inviting them to climb and explore within its whimsical confines. Standing 5 to 5.2 meters tall, the Dondoko-do, with its organic form and natural timber construction, embodies the spirit of the forest and the magical creatures that inhabit it. Its design reflects a playful approach to wooden architecture, creating an immersive experience that encourages imaginative play and a connection with nature.
Key Architectural Elements in Dondoko Forest
| Feature | Description | Architectural Style / Material |
|---|---|---|
| Satsuki and Mei’s House | A faithful, real-scale replica of the Japanese-Western style house from My Neighbor Totoro, showcasing daily life in 1950s Japan. | Traditional Japanese wooden architecture, post-and-beam construction, natural wood finishes, authentic period details. |
| Dondoko-do | A 5 to 5.2-meter tall wooden play structure shaped like Totoro, located on a hilltop, exclusively for children. | Whimsical wooden construction, natural timber, organic forms, symbolizing forest spirits. |
Mononoke Village Echoes of Ancient Japanese Woodwork
Tatara-ba and the Emishi Village Inspired Designs
Mononoke Village at Ghibli Park transports visitors to the mystical world of Princess Mononoke, drawing inspiration from the film’s iconic Emishi Village and the bustling Tatara-ba (ironworks). This area is designed to evoke a traditional Japanese rural landscape, known as satoyama, where the architecture seamlessly blends with the natural environment. The structures here predominantly feature robust wooden construction, reflecting ancient Japanese building techniques and the rustic charm seen in the film.
The experiential facilities within Mononoke Village are meticulously modeled after the Tatara-ba, offering a glimpse into the iron-making processes of the era. These buildings showcase raw timber and traditional joinery, emphasizing durability and functionality, much like the original ironworks depicted in the movie. The design ethos prioritizes natural materials, creating an authentic atmosphere that resonates with the film’s themes of humanity’s relationship with nature and industry.
Adding to the immersive experience, visitors will encounter impressive objects and statues of significant characters such as the formidable Tatari God (Corrupted God) and the revered Okkoto-nushi (Boar God). While these are sculptural elements, their placement within the wooden, natural setting further enhances the village’s connection to ancient Japanese folklore and the film’s narrative, where forest spirits and natural elements are paramount.
Blending with the Natural Landscape
The overarching design principle of Mononoke Village is its harmonious integration with the surrounding natural landscape. The area is conceived as a satoyama, a traditional Japanese countryside where human settlements coexist with nature. This philosophy is evident in how the wooden architectural elements are situated amongst the trees and terrain, creating a sense of timelessness and organic growth.
The choice of wood as the primary construction material for the village’s buildings is crucial for achieving this blend. The natural textures and tones of the timber structures allow them to recede into the environment, rather than dominate it. This careful consideration of materials and placement ensures that Mononoke Village feels like an intrinsic part of the forest, echoing the deep reverence for nature central to Princess Mononoke and traditional Japanese aesthetics. The rustic and unadorned wooden finishes contribute to an authentic, immersive experience, inviting guests to feel truly transported to the film’s ancient, mystical setting.
Key Elements of Mononoke Village
| Element | Inspiration | Architectural/Design Focus |
|---|---|---|
| Emishi Village Landscape | Setting of Princess Mononoke | Traditional Japanese rural architecture, natural wood construction, harmonious integration with nature. |
| Tatara-ba (Experiential Facility) | Ironworks from the film | Rustic, functional wooden structures, showcasing ancient Japanese craftsmanship and industrial design. |
| Character Objects (Tatari God, Okkoto-nushi) | Key characters/deities from the film | Sculptural elements integrated into the natural, wooden environment, enhancing thematic immersion. |
Valley of Witches Magical Wooden Buildings and European Charm
The Valley of Witches area at Ghibli Park transports visitors into a charming European townscape, drawing inspiration from Studio Ghibli films centered around witches and magic, including Kiki’s Delivery Service, Howl’s Moving Castle, and Earwig and the Witch. This enchanting zone is meticulously designed with a collection of buildings, shops, restaurants, and attractions that evoke the whimsical atmosphere of these beloved animated worlds, with a strong emphasis on detailed wooden architecture.
Howl’s Moving Castle and the House of Witches
Central to the magical allure of the Valley of Witches are the iconic structures inspired by Howl’s Moving Castle and Earwig and the Witch. The recreation of Howl’s Castle stands as a testament to intricate design, capturing the fantastical, steampunk-esque elements of the original while incorporating robust timber construction that grounds it within the park’s architectural philosophy. Nearby, the House of Witches, inspired by Earwig and the Witch, showcases a distinct architectural style that blends European cottage aesthetics with the unique magical flair of the film. Both buildings feature prominent wooden components, from ornate facades to structural beams, contributing significantly to the area’s immersive, storybook feel.
Kiki’s Bakery and Okino Residence Timber Details
Visitors can also immerse themselves in the world of Kiki’s Delivery Service through faithfully recreated buildings that highlight exquisite timber craftsmanship. The Okino Residence, Kiki’s childhood home, is a prime example, meticulously reconstructed to reflect its charming, traditional European design with a focus on natural wood finishes and intricate detailing. While not explicitly named as “Kiki’s Bakery” in the source, the area features shops and restaurants within its European-style townscape, embodying the spirit of Kiki’s workplace. These structures, including potential bakery-inspired establishments, utilize timber elements to create a warm, inviting atmosphere, reflecting the film’s nostalgic and rustic charm. The careful selection and application of wood throughout these buildings enhance their authenticity and contribute to the overall magical ambiance of the Valley of Witches.
To further illustrate the architectural highlights of the Valley of Witches, consider the following details:
| Building Name | Inspired Film | Architectural Features & Wooden Elements |
|---|---|---|
| Howl’s Castle | Howl’s Moving Castle | Fantastical, multi-faceted design with visible timber framing, gears, and intricate wooden details that suggest its “moving” nature. |
| House of Witches | Earwig and the Witch | Charming European cottage style with prominent wooden siding, gabled roofs, and detailed window frames, reflecting a witch’s abode. |
| Okino Residence | Kiki’s Delivery Service | Traditional European house with natural wood exteriors, detailed eaves, and a cozy, welcoming aesthetic achieved through timber construction. |
The Enduring Legacy of Ghibli Park’s Wooden Architecture
Sustainability and Artisanal Craft
Ghibli Park’s wooden architecture is a profound testament to sustainability and traditional craftsmanship, reflecting Studio Ghibli’s deeply rooted philosophy of environmental harmony and respect for nature. The park was conceived with a strong ethos of conservation, embracing adaptive reuse of existing landscapes and integrating sustainable materials such as reclaimed wood. This commitment extends beyond material selection to the very design principles, which include “Learning from Time,” “Thinking of People,” and “Nurturing the Environment,” aiming to foster a sustainable society by learning from natural mechanisms.
The construction meticulously blends traditional Japanese building techniques with modern technology. For instance, the reconstruction of Satsuki and Mei’s House in Dondoko Forest, originally built for Expo 2005, involved skilled craftsmen like Takeshi Nakamura, who specializes in traditional wood joinery without metal fittings. This dedication ensures that structures are not mere facades but authentic, durable constructions. Similarly, the “Tatara-ba” in Mononoke Village utilizes local Aichi sand and soil for its earthen walls and locally sourced timber for its roof structure, seamlessly blending with the surrounding satoyama landscape. Even in areas like Ghibli’s Grand Warehouse, traditional plastering techniques such as “Otsu-kabe” and “jinzo togidashi” finishes, which require highly specialized and diminishing artisanal skills, were employed, showcasing a deliberate effort to preserve and celebrate ancient crafts. The Valley of Witches, with its European-inspired charm, also incorporates traditional European architectural styles, carefully selecting wood materials and construction techniques specific to the regions depicted in the films to ensure an authentic ambiance. This holistic approach to construction underscores Ghibli Park’s enduring legacy as a model for responsible, artful, and environmentally conscious development.
An Immersive Experience Through Wood
The strategic use of wood throughout Ghibli Park is central to creating an unparalleled immersive experience, dissolving the boundary between the film worlds and reality for visitors. Each area, with its distinct wooden structures, invites guests to step directly into the beloved narratives, engaging all five senses and stimulating imagination.
The park’s design encourages exploration and discovery, with wooden elements playing a key role in defining the atmosphere of each themed land:
| Area | Key Wooden Structures and Immersive Elements | Associated Ghibli Films |
|---|---|---|
| Hill of Youth | Features the meticulously detailed wooden architecture of the World Emporium and the charming Cat Bureau. The whimsical Elevator Tower, an adaptive reuse of an existing facility, incorporates timber elements that evoke a 19th-century fantastical scientific aesthetic, serving as a gateway to the park’s wonders. | Whisper of the Heart, The Cat Returns, Castle in the Sky, Howl’s Moving Castle |
| Ghibli’s Grand Warehouse | A vast indoor space where natural wood finishes are prevalent in exhibition areas and the Children’s Town. The craftsmanship in its interior creates a warm, inviting atmosphere, filled with valuable production materials and interactive displays that transport visitors into the heart of Studio Ghibli’s creativity. | Various Studio Ghibli films |
| Dondoko Forest | Home to the authentic reconstruction of Satsuki and Mei’s House, a “real” house that visitors can explore, providing a tangible connection to the film. Atop the hill, the wooden play equipment known as Dondoko-do, a 5.2-meter-tall Totoro-shaped statue, symbolizes the forest spirit and offers a unique experience for children. | My Neighbor Totoro |
| Mononoke Village | Echoes ancient Japanese woodwork through structures like Tatara-ba, a hands-on learning center, and designs inspired by the Emishi Village. The use of local timber and earthen walls allows the buildings to blend seamlessly with the natural satoyama landscape, reflecting the film’s deep connection to nature. | Princess Mononoke |
| Valley of Witches | Showcases magical wooden buildings with a distinct European charm. This includes detailed timber constructions for Howl’s Castle, the House of Witches, Kiki’s Bakery, and the Okino Residence. The architectural styles, including half-timbered designs, are carefully selected to recreate the authentic ambiance of the films’ settings. | Howl’s Moving Castle, Kiki’s Delivery Service, Earwig and the Witch |
Through its commitment to genuine materials, traditional techniques, and thoughtful integration with nature, Ghibli Park’s wooden architecture not only entertains but also educates visitors on the importance of environmental stewardship and the timeless beauty of artisanal craft, ensuring its legacy as a truly immersive and inspiring destination.
Conclusion
| Area | Key Wooden Structures / Architectural Elements | Architectural Theme / Influence |
|---|---|---|
| Hill of Youth | World Emporium, Cat Bureau, Elevator Tower (timber elements) | Late 19th-century European, whimsical |
| Ghibli’s Grand Warehouse | Exhibition spaces, Children’s Town (natural wood finishes) | Indoor immersive, diverse Ghibli influences |
| Dondoko Forest | Satsuki and Mei’s House, Dondoko-do (wooden play equipment) | Authentic Japanese rustic, traditional |
| Mononoke Village | Tatara-ba (experience facility), Emishi Village-inspired designs | Ancient Japanese woodwork, satoyama landscape integration |
| Valley of Witches | Howl’s Moving Castle, House of Witches, Kiki’s Bakery, Okino Residence (timber details) | European charm, traditional European architectural styles, magical realism |



