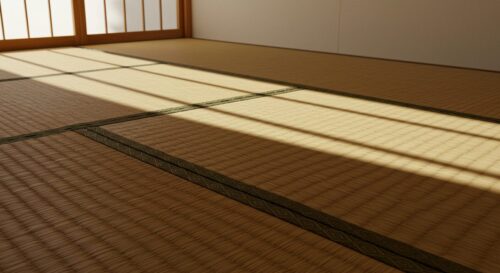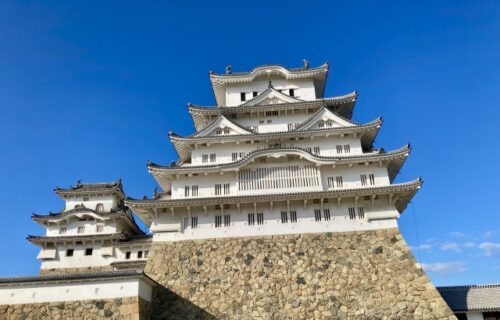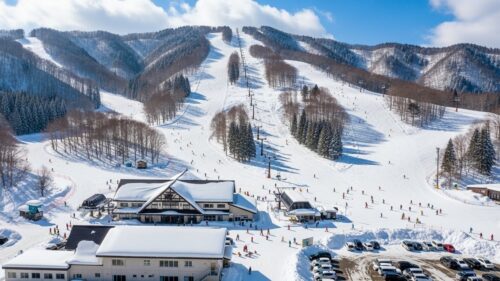The Architectural Masterpiece of Kiyomizu-dera Temple, Kyoto: A Detailed Introduction
2025年10月05日
This article explores Kiyomizu-dera Temple’s unique Kakezukuri construction in Kyoto. Discover its nail-free engineering, traditional materials like Hinoki and Keyaki, and historical significance, understanding the architectural brilliance of this iconic landmark.
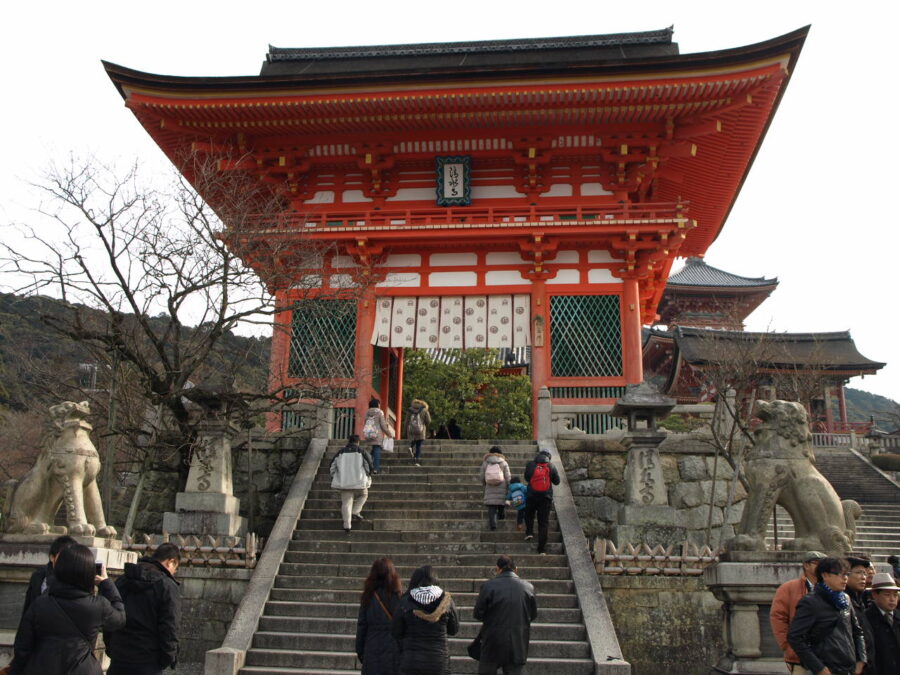
目次
- 1 Introduction to Kiyomizu-dera Temple’s Unique Architecture in Kyoto
- 2 Key Architectural Structures of Kiyomizu-dera Temple
- 3 Historical Context of Kiyomizu-dera Temple Architecture
- 4 Materials and Traditional Techniques in Kiyomizu-dera Architecture
- 5 Kiyomizu-dera Temple’s Architectural Significance and Legacy
- 6 Conclusion
Introduction to Kiyomizu-dera Temple’s Unique Architecture in Kyoto
Kiyomizu-dera Temple, or “Pure Water Temple,” is not merely a place of worship but an architectural marvel that showcases the pinnacle of traditional Japanese construction. Its distinctive design, harmoniously integrated with the steep terrain of Mount Otowa, reflects centuries of craftsmanship and a deep understanding of natural forces. The temple’s unique structural integrity and aesthetic appeal have earned it global recognition as a significant cultural property.
The Iconic Kiyomizu Stage and Kakezukuri Construction
The most recognizable feature of Kiyomizu-dera is undoubtedly the Kiyomizu Stage (Kiyomizu-no-butai), a vast wooden veranda extending from the Main Hall. This impressive platform, approximately 13 meters (40 feet) high, juts out over the hillside, offering panoramic views of Kyoto city and the surrounding natural landscape. The stage’s construction exemplifies a traditional Japanese architectural style known as Kakezukuri or Butai-zukuri. This method is characterized by buildings overhanging a sloping land, a cliff, or water, effectively utilizing the natural topography. The present stage was reconstructed in 1633 and has since withstood numerous disasters, including earthquakes, demonstrating its remarkable resilience.
The Kiyomizu Stage is not only a viewing platform but also holds cultural significance. The popular Japanese saying, “to jump off the stage of Kiyomizu” (Kiyomizu no butai kara tobioriru), is equivalent to the English idiom “to take the plunge,” symbolizing making a bold decision. Historically, some visitors would make such a leap with a prayer to Kannon, believing their wishes would be granted if they survived, though this practice is no longer permitted for safety reasons.
Engineering Marvel Built Without Nails
Perhaps the most astonishing aspect of the Kiyomizu Stage and the Main Hall’s construction is the complete absence of metal nails. This engineering marvel relies entirely on intricate traditional Japanese joinery techniques, known as kigumi. Carpenters meticulously carve interlocking joints into the wooden beams and columns, allowing them to fit together perfectly to form a solid and stable structure. This method not only provides structural integrity but also offers flexibility, making the building highly resistant to earthquakes. The exposed wooden connections visually demonstrate how force and gravity are channeled through the structure, embodying a structural rationalism that predates Western architectural theories.
The Grand Wooden Pillars Supporting the Kiyomizu Stage
The immense Kiyomizu Stage is supported by a complex system of massive wooden pillars. While some sources indicate 18 pillars, others suggest around 139 or 168 pillars, varying slightly in count. These robust pillars, made from 400-year-old Zelkova (Keyaki) trees, stand approximately 12 to 13 meters (39 to 43 feet) high, equivalent to a four-story building. The largest of these pillars can be about two meters in girth. These colossal timbers are interwoven with numerous horizontal rails that penetrate each pillar, forming flexible joints that enhance the overall structural strength and earthquake resistance. The floor of the stage itself is composed of hundreds of Hinoki (Japanese cypress) boards, some sources stating over 166 or 410 boards, which are carefully laid with a slight slant to protect the wood from rainwater. The use of such durable and resilient wood species, combined with ingenious joinery, ensures the longevity and stability of this iconic structure.
| Architectural Element | Key Features | Significance |
|---|---|---|
| Kiyomizu Stage (Kiyomizu-no-butai) | Approximately 13 meters high veranda, extending from the Main Hall. | Offers panoramic views of Kyoto; cultural symbol for “taking the plunge”. |
| Kakezukuri Construction | Traditional Japanese method of building structures overhanging steep slopes or cliffs. | Utilizes natural topography; provides earthquake resistance. |
| Nail-less Construction | Utilizes intricate interlocking wooden joints (kigumi) instead of metal fasteners. | Demonstrates advanced traditional Japanese carpentry; enhances structural flexibility and durability. |
| Grand Wooden Pillars | Massive Zelkova (Keyaki) pillars, 12-13 meters high, some 400 years old. | Supports the Kiyomizu Stage; interwoven with rails for structural integrity and earthquake resistance. |
| Stage Flooring | Composed of hundreds of Hinoki (Japanese cypress) boards, laid with a slight slant. | Provides a spacious platform; protects wood from rainwater. |
Key Architectural Structures of Kiyomizu-dera Temple
Kiyomizu-dera Temple is a sprawling complex featuring numerous buildings, each showcasing distinctive Japanese architectural styles and historical significance. While the Kiyomizu Stage is often the most recognized feature, the temple grounds host several other structures that are masterpieces of traditional Japanese craftsmanship, primarily rebuilt in 1633 under the commission of Tokugawa Iemitsu.
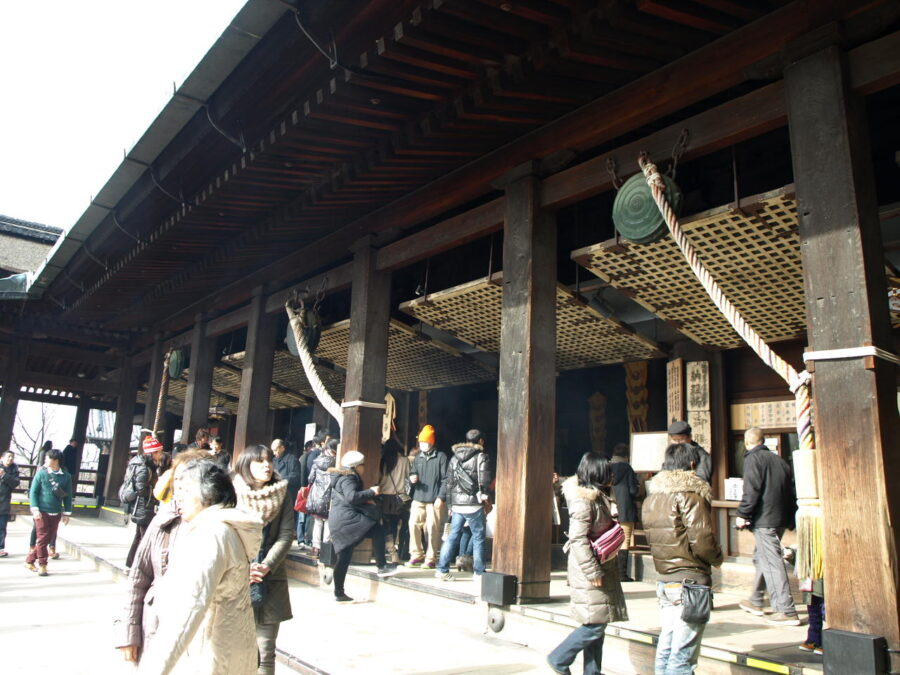
The Hondo Main Hall Architectural Details
The Hondo, or Main Hall, stands as the central and most revered structure within Kiyomizu-dera. Designated as a National Treasure, its architecture reflects the Hiyokezukuri style, characterized by a spacious and open design. The hall features a hipped roof (Yosemune-zukuri) with a distinctive hinoki (Japanese cypress) bark thatch, showcasing an exquisite curvature that echoes Heian Period aristocratic residences.
Inside, the Main Hall is thoughtfully divided into three areas by large round columns: the gejin (outer sanctuary), the naijin (inner sanctuary), and the nai-naijin (innermost sanctuary). The innermost section enshrines the principal image of Kiyomizu, a revered statue of the Eleven-faced, Thousand-armed Kannon Bodhisattva, which is considered a National Treasure and is typically a hidden Buddhist image (hibutsu), only displayed to the public on rare occasions.
The most iconic aspect of the Hondo is its integration with the Kiyomizu Stage, a massive wooden veranda that juts out over the hillside. This stage is a marvel of traditional Japanese construction, built without a single nail. It is supported by a complex system of 139 massive wooden pillars, primarily made from 400-year-old Keyaki (Japanese Zelkova) trees, with some reaching approximately 12 meters in height. The stage floor is meticulously laid with 410 cypress boards, creating a robust and earthquake-resistant structure that offers panoramic views of Kyoto.
The Three-Storied Pagoda Sanju-no-to
The Sanju-no-to, or Three-Storied Pagoda, is another prominent architectural landmark at Kiyomizu-dera, standing majestically on the temple grounds. Reconstructed in 1633 (or 1632), it is one of the tallest three-storstory pagodas in Japan, reaching an impressive height of 31 meters. Its vibrant vermilion color, meticulously restored in 1987 to its original Momoyama period splendor, makes it a striking visual element against the surrounding greenery.
Architecturally, the pagoda features traditional onigawara tiles, which are roof tiles adorned with demonic faces, believed to ward off evil. A unique detail is the presence of a dragon sculpture on its southeastern corner, regarded as a water deity protecting the structure against fire. Inside, the pagoda houses an image of Dainichi Nyorai.
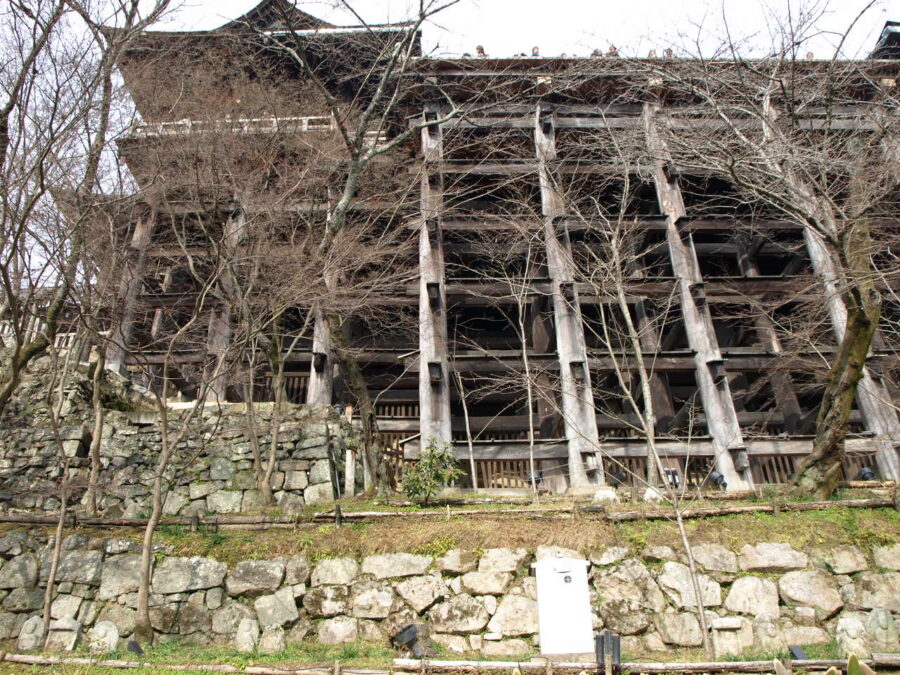
Other Notable Gates and Halls at Kiyomizu-dera
Beyond the Main Hall and the Three-Storied Pagoda, Kiyomizu-dera boasts several other significant architectural structures, each contributing to the temple’s rich cultural and spiritual landscape:
| Structure Name | Architectural Significance and Features | Key Details |
|---|---|---|
| Nio-mon Gate (Deva Gate) | The main entrance to the temple complex, also known as Aka-mon (“Red Gate”). It is a grand two-story gate flanked by two formidable Nio (Benevolent Kings) guardian statues and stone komainu (lion-dogs), symbolizing protection and the proclamation of Buddhist teachings. | Reconstructed around 1500 after a fire in 1469, refurbished in 2003. Approximately 14 meters high, 10 meters wide, and 5 meters long. |
| Sai-mon (West Gate) | Considered a gateway to Paradise, offering spectacular sunset views. It is a sacred site for Nissokan, a meditation practice for visualizing the Pure Land. | Reconstructed in 1633. Designated as a National Treasure. |
| Zuigu-do Hall | Houses the Daizuigu Bodhisattva (a hidden Buddhist image) and deities associated with matchmaking, safe birth, and child-rearing. It offers a unique “Tainai meguri” experience, a dark tunnel walk symbolizing spiritual rebirth. | Constructed in 1735. |
| Okuno-in Hall | Situated directly above the Otowa Waterfall, this hall features its own spacious wooden stage, built with the same nail-free kakezukuri method as the Main Hall. It provides stunning views of the Main Hall and the Kyoto cityscape. | Rebuilt in 1633, concurrently with the Main Hall. Houses a wooden statue of seated Kannon Bosatsu from the Kamakura period. |
| Koyasu Pagoda | A three-storied pagoda renowned for its association with safe childbirth and child-rearing, making it a popular destination for expectant parents. It exemplifies Momoyama period architecture. | Located in the ravine. Built between 1607 and 1633. Designated as a National Treasure. |
Historical Context of Kiyomizu-dera Temple Architecture
Evolution Through Different Periods
| Year/Period | Event | Significance to Architecture |
|---|---|---|
| 778 CE | Temple founded by monk Enchin. | Establishment of the sacred site at Otowa Waterfall. |
| 798 CE | Sakanoue no Tamuramaro donates his residence. | Expansion and formal establishment of the Main Hall. |
| 1063 CE – 1629 CE | Multiple destructions by fire (over ten times). | Periods of rebuilding, often due to conflicts or natural disasters. |
| 1469 CE | Destroyed during the Ōnin War. | Rebuilt through fundraising efforts. |
| 1633 CE | Major reconstruction commissioned by Tokugawa Iemitsu. | Most of the current temple buildings, including the Main Hall, were reconstructed in this period, reflecting Momoyama-era architectural styles. |
Reconstruction and Preservation Efforts for Kiyomizu-dera
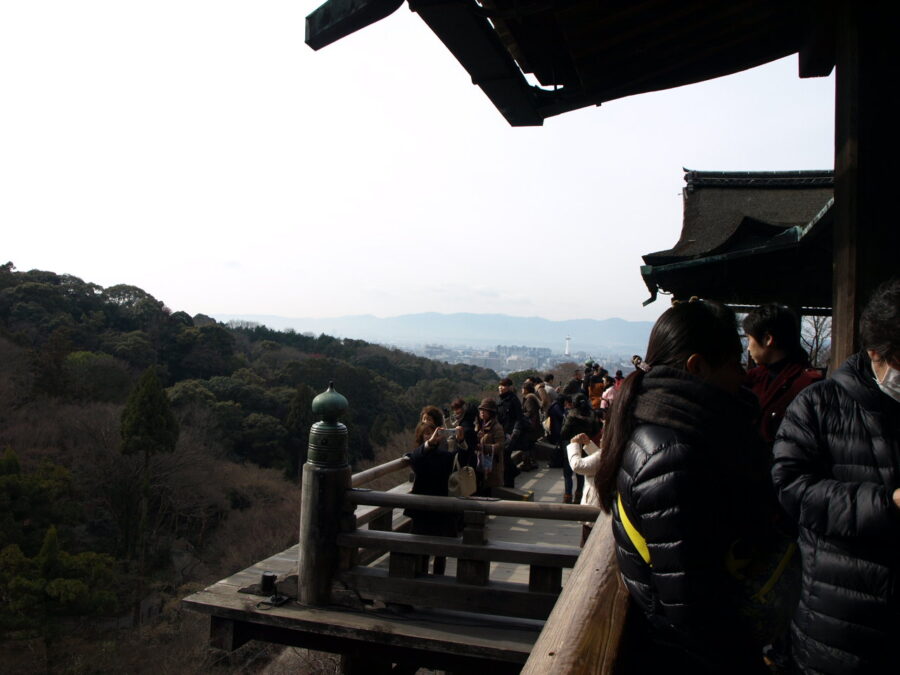
Materials and Traditional Techniques in Kiyomizu-dera Architecture
The Role of Hinoki and Keyaki Wood
Master Craftsmanship and Joinery Techniques
Tsugite (Splicing Joints)
Shikuchi (Connecting Joints)
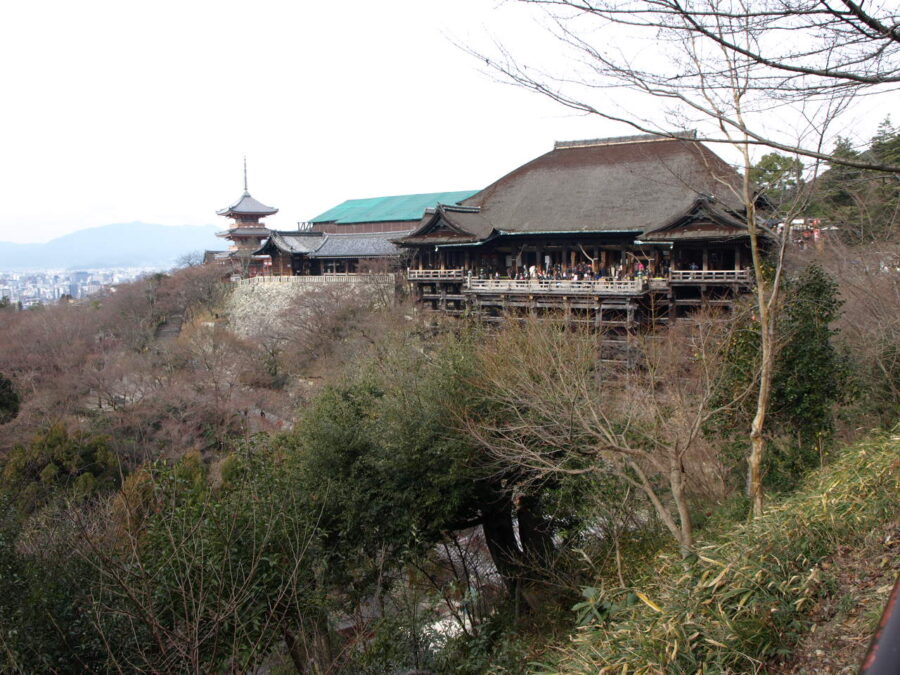
Kiyomizu-dera Temple’s Architectural Significance and Legacy
Kiyomizu-dera Temple stands as a profound testament to Japan’s rich cultural and spiritual heritage, its architectural brilliance recognized globally. Designated a UNESCO World Heritage Site in 1994 as part of the “Historic Monuments of Ancient Kyoto,” the temple is not merely an ancient structure but a living symbol of traditional Japanese craftsmanship and enduring devotion. Its unique construction and harmonious integration with nature have cemented its place as one of Japan’s most celebrated architectural masterpieces.
A Pinnacle of Traditional Japanese Engineering and Craftsmanship
The most striking aspect of Kiyomizu-dera’s architectural legacy is the iconic Kiyomizu Stage (Kiyomizu no Butai), an engineering marvel built entirely without the use of a single metal nail. This intricate “Kakezukuri” construction method showcases the sophisticated joinery techniques and profound understanding of wood mechanics possessed by ancient Japanese carpenters. The stage, supported by a lattice of 139 massive wooden pillars, primarily from Keyaki (Japanese Zelkova) trees, some over 400 years old, demonstrates a remarkable ability to create robust, flexible structures capable of withstanding the test of time and natural disasters. The use of Tsugite joinery allows the structure to absorb vibrations, contributing to its longevity. This nail-less construction is not just a historical curiosity but a renowned reference for architectural professionals worldwide, highlighting a sustainable and resilient building practice.
Cultural Icon and Spiritual Sanctuary
Beyond its structural ingenuity, Kiyomizu-dera holds immense cultural and spiritual significance. Dedicated to Kannon, the Buddhist Goddess of Mercy, it has been a major pilgrimage site for centuries, drawing countless devotees and visitors seeking blessings. The temple’s name, meaning “Pure Water Temple,” is derived from the sacred Otowa Waterfall within its grounds, whose three streams are believed to offer different blessings, symbolizing purity and spiritual renewal. The temple’s aesthetic appeal, particularly during cherry blossom and autumn foliage seasons, underscores a deep connection between Japanese architecture and the natural environment, offering breathtaking panoramic views of Kyoto that have inspired countless works of art and literature. Its ability to blend seamlessly with the surrounding wooded hills of Mount Otowa exemplifies a philosophy of building in harmony with nature, rather than against it.
Enduring Preservation and Future Generations
The legacy of Kiyomizu-dera is also defined by continuous preservation efforts. Despite being destroyed by fire multiple times throughout its history, most notably during the Onin War and in 1629, the temple complex has been meticulously rebuilt, largely adhering to its original designs and construction methods. The current buildings, predominantly reconstructed in 1633 under the commission of Tokugawa Iemitsu, stand as a testament to this commitment to authenticity. This dedication extends to proactive measures, such as the temple administration’s initiative since 2000 to plant Zelkova trees in various regions, ensuring a sustainable supply of timber for future restorations hundreds of years from now, thus ensuring the legend continues indefinitely. Kiyomizu-dera remains a vibrant cultural hub, preserving ancient rituals and traditions, and continuing to shape Japanese identity and inspire generations with its profound architectural and spiritual narrative.
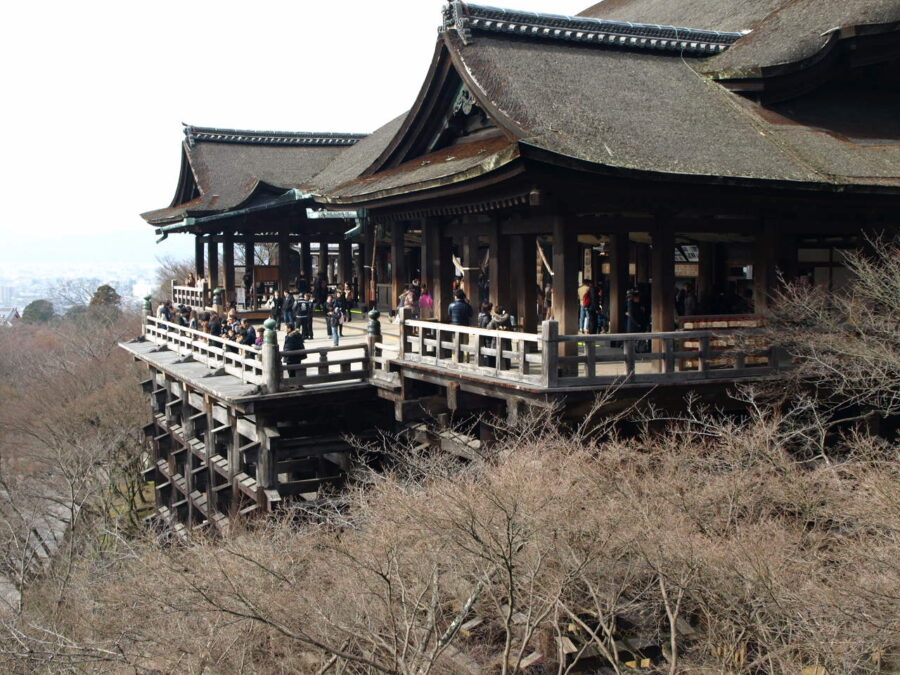
Key Architectural Features and Their Significance
| Architectural Feature | Significance and Legacy |
|---|---|
| Kiyomizu Stage (Hondo Main Hall) | A marvel of “Kakezukuri” (overhanging) construction, built without nails using advanced joinery techniques. Symbolizes ancient Japanese engineering prowess and offers iconic panoramic views of Kyoto. |
| Nail-less Construction | Demonstrates sophisticated traditional Japanese carpentry, showcasing durability and flexibility through interlocking wooden joints (Tsugite) designed to absorb vibrations and extend the lifespan of structures. |
| Use of Hinoki and Keyaki Wood | Highlights the sustainable use of natural resources and the deep understanding of timber properties, with Keyaki pillars lasting for centuries and being replanted for future generations. |
| Harmony with Nature | The temple’s design and placement on Mount Otowa exemplify a philosophy of integrating architecture with the natural landscape, adapting to the terrain rather than imposing upon it, enhancing its spiritual and aesthetic value. |
| UNESCO World Heritage Status | Recognizes its universal cultural importance and architectural value, cementing its place as a global treasure and a prime example of Japan’s historical monuments. |
Conclusion
Kiyomizu-dera Temple stands as an enduring testament to traditional Japanese architectural ingenuity and spiritual devotion, captivating visitors with its unique construction and profound historical significance. Recognized as a UNESCO World Heritage site, it embodies centuries of masterful craftsmanship and resilient preservation efforts in Kyoto’s scenic Higashiyama district.
The temple’s most celebrated feature, the Kiyomizu Stage, is a remarkable feat of engineering. This grand wooden veranda, extending from the Hondo (Main Hall), is famously built using the kakezukuri (overhang) method, entirely without the use of a single nail or metal fastener. Instead, a sophisticated system of intricate wooden joinery, known as kigumi or tsugite, allows the structure to interlock and withstand the test of time, including natural disasters like earthquakes. Supported by 139 sturdy wooden columns, many crafted from 400-year-old Keyaki (Japanese Zelkova) trees, the stage rises approximately 13 meters high, offering panoramic views of Kyoto.
Beyond the iconic stage, Kiyomizu-dera encompasses a rich array of architectural marvels. The Hondo itself, a designated National Treasure, reflects the Hiyokezukuri style, characterized by its spacious and open design, and enshrines the temple’s principal deity, the Eleven-faced, Thousand-armed Kannon Bodhisattva. The vibrant vermilion Sanju-no-to (Three-Storied Pagoda), standing at about 31 meters, is among Japan’s tallest and most visually striking pagodas, its original Edo period colors meticulously restored.
The materials employed, primarily Hinoki (Japanese Cypress) for flooring and roofing, and Keyaki for structural pillars, are chosen for their exceptional durability, aesthetic beauty, and natural resistance to decay, reflecting a deep respect for natural resources. This meticulous selection, combined with the unparalleled skill of traditional Japanese carpenters, has allowed Kiyomizu-dera to endure numerous fires and reconstructions since its founding in 778 AD, with most of the current buildings dating back to a significant rebuilding effort in 1633.
Kiyomizu-dera’s architectural legacy is actively safeguarded through ongoing preservation initiatives, including the planting of new Keyaki trees to ensure future generations can continue these traditional reconstruction methods. As a living monument, it not only showcases the pinnacle of ancient Japanese woodworking and structural engineering but also serves as a profound cultural and spiritual landmark, inviting visitors to connect with centuries of history, artistry, and the serene beauty of Kyoto. Its architectural brilliance remains a source of inspiration and a testament to human ingenuity in harmony with nature.
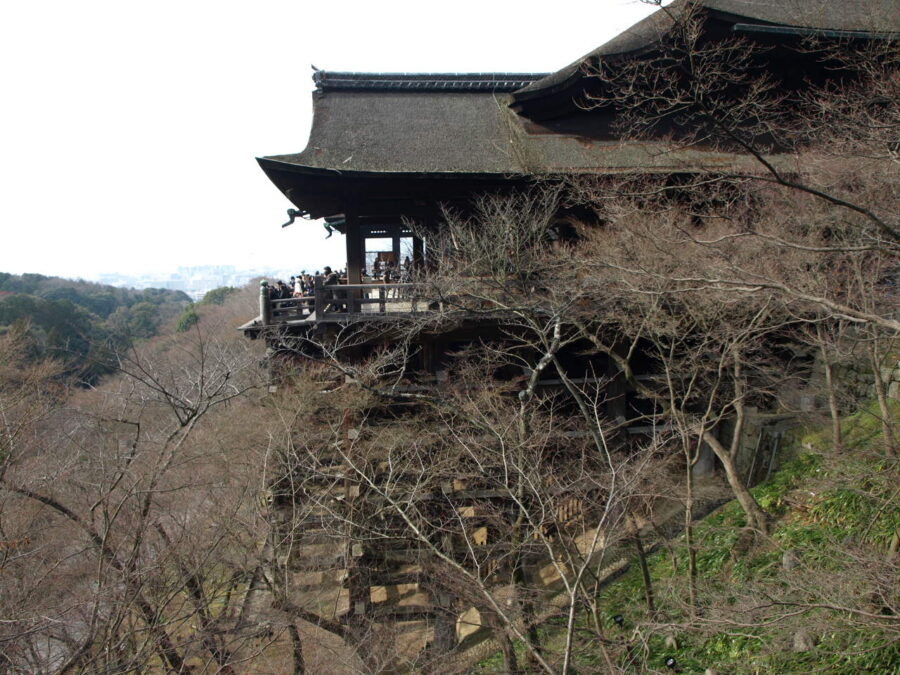
Key Architectural Highlights of Kiyomizu-dera Temple
| Architectural Feature | Key Characteristics | Construction Method/Materials |
|---|---|---|
| Kiyomizu Stage | Iconic wooden veranda offering panoramic views of Kyoto; a symbol of making a bold decision. | Kakezukuri (overhang style); built without nails using intricate wooden joinery; supported by 139 large Keyaki (Japanese Zelkova) pillars, approximately 13 meters high. |
| Hondo (Main Hall) | Central building housing the temple’s main deity, the Eleven-faced, Thousand-armed Kannon. | Hiyokezukuri style, known for its spacious and open design; integrated with the Kiyomizu Stage. |
| Sanju-no-to (Three-Storied Pagoda) | One of Japan’s tallest three-storied pagodas, known for its vibrant vermilion color. | Traditional Japanese pagoda architecture; current structure reconstructed in 1632 during the Edo period; stands approximately 31 meters tall. |
For more detailed information, please visit the Official Kiyomizu-dera Temple website or explore its designation as part of the Historic Monuments of Ancient Kyoto on the UNESCO World Heritage Centre website.
For more information about our projects and craftsmanship, please visit our official website:
🌐 Sato Construction (Shizenya)
Watch our latest video on YouTube and see how we bring traditional Japanese architecture to life:
▶️ Sato Construction YouTube Video
